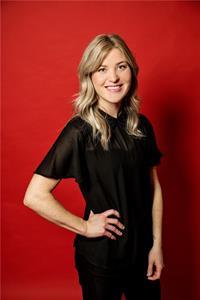32 Alpine Way, Oromedonte
- Bedrooms: 3
- Bathrooms: 2
- Living area: 2360 square feet
- Type: Residential
- Added: 60 days ago
- Updated: 57 days ago
- Last Checked: 19 hours ago
Welcome to 32 Alpine Way, Oro-Medonte. This newly under-construction custom-built 2360 sqft bungalow, is a canvas awaiting your personal touch. Here’s your chance to select your finishes and create the home you've always envisioned. Featuring 3 spacious bedrooms, 2.5 bathrooms, and a dedicated office on the main floor, this residence is designed for comfort and everyday living. Enter through a stunning 12’ high entrance that flows into a generous great room, ideal for gatherings with family and friends. Enjoy thoughtful details throughout, including 9’ ceilings, 8’ solid core interior doors, and custom cabinetry complemented by elegant quartz countertops. Step outside to your private backyard, complete with mature trees, and relax on the 13’ x 12’ covered patio with a beautiful tongue-and-groove wood ceiling. Located in the desirable Horseshoe Valley Estate subdivision, this is more than just a house; it’s your opportunity to make your dream home a reality. (id:1945)
powered by

Property DetailsKey information about 32 Alpine Way
Interior FeaturesDiscover the interior design and amenities
Exterior & Lot FeaturesLearn about the exterior and lot specifics of 32 Alpine Way
Location & CommunityUnderstand the neighborhood and community
Utilities & SystemsReview utilities and system installations
Tax & Legal InformationGet tax and legal details applicable to 32 Alpine Way
Room Dimensions

This listing content provided by REALTOR.ca
has
been licensed by REALTOR®
members of The Canadian Real Estate Association
members of The Canadian Real Estate Association
Nearby Listings Stat
Active listings
20
Min Price
$469,800
Max Price
$1,799,900
Avg Price
$663,109
Days on Market
115 days
Sold listings
5
Min Sold Price
$524,900
Max Sold Price
$1,225,000
Avg Sold Price
$758,560
Days until Sold
91 days
Nearby Places
Additional Information about 32 Alpine Way












