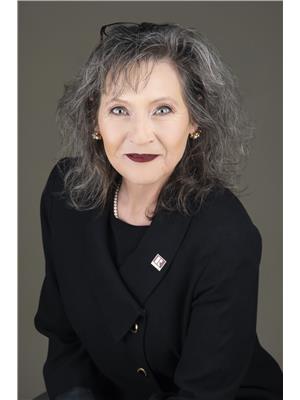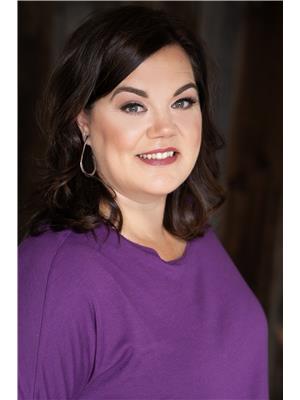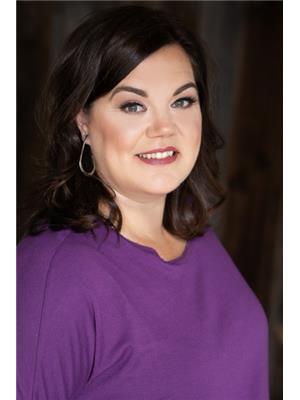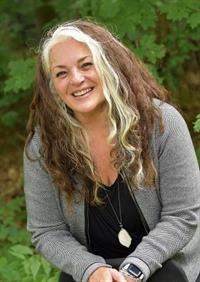4 Beechwood Crescent, Oromedonte
- Bedrooms: 3
- Bathrooms: 3
- Living area: 4145 square feet
- Type: Residential
- Added: 67 days ago
- Updated: 10 days ago
- Last Checked: 10 hours ago
Welcome to 4 Beechwood Cres a custom-built bungalow on 1 acre off a paved tranquil cul-de-sac. Natrual light cascades into this carpet free house from large oversided windows. Three walkouts open to a private and lush backyard. A spacious foyer welcomes you into an open living area with a vaulted ceiling and a wall of windows, offering walkout access to a secluded outdoor sanctuary. The bright and spacious eat-in kitchen boasts a cozy breakfast area, ample cupboard space, and extensive counter space. The dining room, featuring a pass-through to the great room, makes this home ideal for entertaining. Twin French doors provide intimate dining or open to the four-season sunroom with another walkout to the spacious deck and backyard. The large principal bedroom includes dual closets and a private walkout to the serene outdoor area that includes a functional deck, a hot tub with views of the mature forest, and a cozy seating area perfect for enjoying bonfires. This family-sized home offers access to an attached two-car garage, a separate main-floor laundry with walkouts to the outside, and a conveniently located three-piece bathroom. The full basement offers two additional bedrooms, a three-piece bathroom, and areas for play and storage. Updates include renovations to bathrooms, hardwood flooring, septic and water systems, and basement finishes. A circular paved driveway leading to the a oversized 2 car garage. Situated 15 minutes from both Barrie and Orillia in the scenic, rolling hills of Oro-Medonte. The property is just 10 minutes from Hardwood Hills Olympic-grade cross-country ski and bike trails, Horseshoe Valley Ski Resort, stunning Lake Simcoe and conveniently close to Highway 11 on paved roads.
powered by

Property Details
- Cooling: Central air conditioning, Air exchanger
- Heating: Forced air, Propane
- Stories: 1
- Structure Type: House
- Exterior Features: Vinyl siding
- Foundation Details: Poured Concrete
- Architectural Style: Bungalow
Interior Features
- Basement: Partially finished, Full
- Flooring: Tile, Hardwood, Vinyl
- Appliances: Washer, Refrigerator, Water softener, Hot Tub, Central Vacuum, Dishwasher, Stove, Oven, Dryer, Microwave, Window Coverings, Garage door opener, Garage door opener remote(s)
- Bedrooms Total: 3
- Fireplaces Total: 1
Exterior & Lot Features
- Lot Features: Cul-de-sac, Wooded area, Irregular lot size, Sloping, Carpet Free
- Parking Total: 8
- Parking Features: Detached Garage, Inside Entry
- Building Features: Fireplace(s)
- Lot Size Dimensions: 269 x 170 FT ; Cul-de-sac
Location & Community
- Directions: Old Barrie Road West of Line 10 N
- Common Interest: Freehold
- Community Features: School Bus
Utilities & Systems
- Sewer: Septic System
- Utilities: DSL*, Wireless
Tax & Legal Information
- Tax Year: 2024
- Tax Annual Amount: 4242.1
- Zoning Description: CR3 Residential
Additional Features
- Security Features: Alarm system, Smoke Detectors
Room Dimensions

This listing content provided by REALTOR.ca has
been licensed by REALTOR®
members of The Canadian Real Estate Association
members of The Canadian Real Estate Association
















