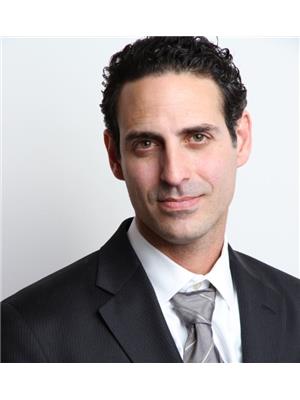65 Hargrave Lane, Toronto Bridle Path Sunnybrook York Mills
- Bedrooms: 4
- Bathrooms: 3
- Type: Townhouse
Source: Public Records
Note: This property is not currently for sale or for rent on Ovlix.
We have found 6 Townhomes that closely match the specifications of the property located at 65 Hargrave Lane with distances ranging from 2 to 10 kilometers away. The prices for these similar properties vary between 1,159,000 and 1,859,000.
Nearby Listings Stat
Active listings
7
Min Price
$1,499,000
Max Price
$5,500,000
Avg Price
$3,751,814
Days on Market
330 days
Sold listings
0
Min Sold Price
$0
Max Sold Price
$0
Avg Sold Price
$0
Days until Sold
days
Property Details
- Cooling: Central air conditioning, Air exchanger
- Heating: Forced air, Natural gas
- Stories: 3
- Structure Type: Row / Townhouse
- Exterior Features: Brick
Interior Features
- Basement: Finished, Separate entrance, N/A
- Flooring: Hardwood, Laminate
- Appliances: Washer, Refrigerator, Dishwasher, Stove, Dryer, Microwave, Cooktop, Oven - Built-In
- Bedrooms Total: 4
Exterior & Lot Features
- View: View
- Parking Total: 2
- Parking Features: Underground
- Building Features: Storage - Locker, Separate Heating Controls, Visitor Parking
Location & Community
- Directions: Bayveiw / Lawrence
- Common Interest: Condo/Strata
- Community Features: Pet Restrictions
Property Management & Association
- Association Fee: 508.35
- Association Name: First Service Residence
- Association Fee Includes: Common Area Maintenance, Insurance, Parking
Tax & Legal Information
- Tax Annual Amount: 6580.66
Additional Features
- Security Features: Security system, Smoke Detectors
Show With Confidence! In The Prestigious Lawrence Park Neighborhood. Builder Original Designer Suit. Top Public&Privaite School Area. Walking Distance To TFS, Crestwood, Crescent, and Blythwood Junior. The Largest Unit in the Row of the Townhouse, 1892 Sq.ft per Builder. Upgraded Throughout, Pot Lights Throughout, Finished Basement With Direct Access To 2 Designated Parking Units, Rooftop Terrace With Gas And Utilities Supply For Bbq And Parties, Main Level With 9' Ceilings. (id:1945)







