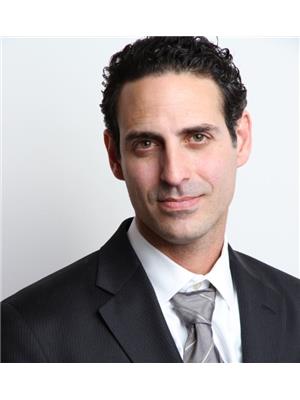52 Chabad Gate, Vaughan Crestwood Springfarm Yorkhill
- Bedrooms: 4
- Bathrooms: 3
- Type: Townhouse
- Added: 29 days ago
- Updated: 27 days ago
- Last Checked: 1 days ago
Stunning 3-Bedroom Townhouse in Prime Location, Fully Renovated This beautifully updated 3-bedroom, 3-bathroom townhouse offers modern living renovations( 2019), an open-concept Layout,Engineered hardwood throughout the main and second floors, with large windows allowing natural light to fill the space. Gourmet Kitchen: Quartz countertops, extended cabinetry, backsplash, and rough-in plumbing for an additional sink, perfect for entertaining.Bright Living Spaces: Pot lights throughout, family room with walk-out to a private deck surrounded by greenery.Walk-Out Basement: Above-grade with 3-piece bath and second kitchen, ideal for an in-law or nanny suite with income potential.Upgrades: Extra-wide driveway (2021), professionally installed roof (2017), central vacuum system, and second-floor washer/dryer.Outdoor & Storage: Large deck, storage shed, and private parking for 3 cars. Situated in a prime location, you'll enjoy convenient access to all amenities, home combines style, function, and potential for multi-generational living or rental income!
powered by

Property DetailsKey information about 52 Chabad Gate
- Cooling: Central air conditioning
- Heating: Forced air, Natural gas
- Stories: 2
- Structure Type: Row / Townhouse
- Exterior Features: Brick, Aluminum siding
- Foundation Details: Brick
Interior FeaturesDiscover the interior design and amenities
- Basement: Finished, Walk out, N/A
- Flooring: Hardwood, Vinyl
- Appliances: Washer, Refrigerator, Dishwasher, Stove, Dryer, Microwave, Window Coverings
- Bedrooms Total: 4
- Bathrooms Partial: 1
Exterior & Lot FeaturesLearn about the exterior and lot specifics of 52 Chabad Gate
- Water Source: Municipal water
- Parking Total: 3
- Parking Features: Attached Garage
- Lot Size Dimensions: 19.72 x 98.43 FT
Location & CommunityUnderstand the neighborhood and community
- Directions: Bathurst/Clark
- Common Interest: Freehold
- Community Features: School Bus
Utilities & SystemsReview utilities and system installations
- Sewer: Sanitary sewer
Tax & Legal InformationGet tax and legal details applicable to 52 Chabad Gate
- Tax Annual Amount: 4150
- Zoning Description: Residential
Room Dimensions
| Type | Level | Dimensions |
| Dining room | Main level | 0 x 0 |
| Family room | Main level | 0 x 0 |
| Kitchen | Main level | 0 x 0 |
| Eating area | Main level | 0 x 0 |
| Bedroom 2 | Second level | 2.77 x 3.05 |
| Bedroom 3 | Second level | 2.77 x 3.04 |
| Primary Bedroom | Second level | 3.65 x 3.72 |
| Great room | Basement | 0 x 0 |

This listing content provided by REALTOR.ca
has
been licensed by REALTOR®
members of The Canadian Real Estate Association
members of The Canadian Real Estate Association
Nearby Listings Stat
Active listings
5
Min Price
$699,900
Max Price
$1,248,000
Avg Price
$940,180
Days on Market
22 days
Sold listings
1
Min Sold Price
$948,800
Max Sold Price
$948,800
Avg Sold Price
$948,800
Days until Sold
25 days
Nearby Places
Recently Sold Properties
0
m2
$1,100,000
In market 211 days
Invalid date
5
4
2
m2
$2,100,000
In market 99 days
Invalid date
0
1
m2
$1,100,000
In market 211 days
Invalid date
5
5
1
m2
$2,088,000
In market 141 days
Invalid date
3
2
2
m2
$848,688
In market 107 days
Invalid date











