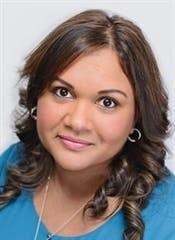2 Florette Street, Gloucester
- Bedrooms: 4
- Bathrooms: 3
- Type: Residential
- Added: 20 hours ago
- Updated: 14 hours ago
- Last Checked: 6 hours ago
Discover modern elegance in this fully renovated 2+2 bedroom, 3-bathroom bungalow in Cardinal Heights, thoughtfully updated from 2022 to 2024. Set on a 77.2 x 110 double lot, it features an extended sunroom and a new deck (2023), ideal as a third bedroom or relaxation space. Inside, enjoy a new open-concept kitchen with a Quartz island, modern cabinetry, new appliances, and an all-in-one washer/dryer. The primary bedroom includes a 3-piece ensuite, with new hardwood flooring, pot lights, and doors throughout. Exterior upgrades include new interlock, fresh stonework, updated landscaping, a new roof (2020), and a power-vented water heater (2021). The updated finished basement, with a separate entrance, offers a full in-law suite with a kitchen, bath, laundry, and two bedrooms, plus a secondary exit to the main floor foyer. Close to top schools, parks, shopping, highways, transit, and the Ottawa River. Oversized single garage. Note: Listing agent is the owner. (id:1945)
powered by

Property Details
- Cooling: Central air conditioning
- Heating: Forced air, Natural gas
- Stories: 1
- Year Built: 1954
- Structure Type: House
- Exterior Features: Stucco
- Foundation Details: Block
- Architectural Style: Bungalow
Interior Features
- Basement: Finished, Full
- Flooring: Hardwood, Ceramic, Vinyl
- Appliances: Refrigerator, Dishwasher, Stove, Microwave
- Bedrooms Total: 4
Exterior & Lot Features
- Water Source: Municipal water
- Parking Total: 5
- Parking Features: Attached Garage
- Lot Size Dimensions: 77.2 ft X 110 ft
Location & Community
- Common Interest: Freehold
- Community Features: Family Oriented
Utilities & Systems
- Sewer: Municipal sewage system
Tax & Legal Information
- Tax Year: 2024
- Parcel Number: 043720058
- Tax Annual Amount: 4341
- Zoning Description: R1WW[637]
Room Dimensions
This listing content provided by REALTOR.ca has
been licensed by REALTOR®
members of The Canadian Real Estate Association
members of The Canadian Real Estate Association













