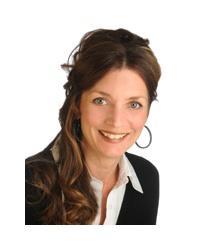96 Palfrey Way, Ottawa
- Bedrooms: 4
- Bathrooms: 4
- Type: Residential
Source: Public Records
Note: This property is not currently for sale or for rent on Ovlix.
We have found 6 Houses that closely match the specifications of the property located at 96 Palfrey Way with distances ranging from 2 to 10 kilometers away. The prices for these similar properties vary between 749,900 and 1,499,999.
Recently Sold Properties
Nearby Places
Name
Type
Address
Distance
Sacred Heart High School
School
5870 Abbott St
2.0 km
Wild Wing
Bar
700 Eagleson Rd
2.1 km
Cabotto's Restaurant
Restaurant
5816 Hazeldean Rd
2.2 km
Tim Hortons
Cafe
660 Eagleson Rd
2.2 km
Tim Hortons
Store
6 Edgewater St
2.2 km
A.Y. Jackson Secondary School
School
150 Abbeyhill Dr
2.4 km
Bridlewood Community Elementary School
School
63 Bluegrass Dr
2.4 km
Ron Maslin Playhouse
Establishment
1 Ron Maslin Way
2.5 km
la Cucina Ristorante
Restaurant
474 Hazeldean Rd
2.5 km
Swiss Chalet Rotisserie & Grill
Restaurant
653 Terry Fox Dr
2.5 km
East Side Mario's
Restaurant
651 Terry Fox Dr
2.5 km
Bell Sensplex
Stadium
1565 Maple Grove Rd
2.9 km
Property Details
- Cooling: Central air conditioning
- Heating: Forced air, Natural gas
- Stories: 2
- Year Built: 2017
- Structure Type: House
- Exterior Features: Brick, Siding
- Foundation Details: Poured Concrete
- Construction Materials: Wood frame
Interior Features
- Basement: Unfinished, Full
- Flooring: Hardwood, Ceramic, Wall-to-wall carpet
- Appliances: Washer, Refrigerator, Dishwasher, Wine Fridge, Stove, Dryer, Microwave, Hood Fan, Blinds
- Bedrooms Total: 4
- Fireplaces Total: 1
Exterior & Lot Features
- Lot Features: Corner Site, Flat site, Automatic Garage Door Opener
- Water Source: Municipal water
- Lot Size Units: acres
- Parking Total: 6
- Parking Features: Attached Garage, Surfaced
- Lot Size Dimensions: 0.12
Location & Community
- Common Interest: Freehold
- Community Features: Family Oriented
Utilities & Systems
- Sewer: Municipal sewage system
- Utilities: Fully serviced
Tax & Legal Information
- Tax Year: 2023
- Parcel Number: 044501984
- Tax Annual Amount: 6876
- Zoning Description: R3Z[1837]
Arrive and unwind in your new haven in the heart of Blackstone community! Step into an open-concept design with lofty ceilings, ideal for hosting in the combined living/dining areas. Explore your culinary skills in the exquisite fully equipped kitchen, featuring a generous centre island, a convenient servery & walk-in pantry, ideal for hosting memorable gatherings. Relax by the cosy fireplace in the spacious family room, creating the perfect ambiance for cherished evenings with loved ones. Enjoy the flexibility of a versatile office/bedroom on the main floor along with the convenience of a 3pc bathroom and mud room with side entrance. Upstairs, each bedroom boasts walk-in closets & access to a bathroom, along with the convenience of a dedicated laundry room. The lower level awaits your personal touch. Enjoy the outdoor sanctuary, where stamped concrete borders/walkways/patio and PVC fencing creating an atmosphere of privacy, peace and relaxation. Welcome home! (id:1945)
Demographic Information
Neighbourhood Education
| Master's degree | 110 |
| Bachelor's degree | 405 |
| University / Above bachelor level | 40 |
| Certificate of Qualification | 30 |
| College | 340 |
| Degree in medicine | 15 |
| University degree at bachelor level or above | 580 |
Neighbourhood Marital Status Stat
| Married | 1025 |
| Widowed | 150 |
| Divorced | 85 |
| Separated | 40 |
| Never married | 410 |
| Living common law | 130 |
| Married or living common law | 1155 |
| Not married and not living common law | 680 |
Neighbourhood Construction Date
| 1961 to 1980 | 30 |
| 1981 to 1990 | 100 |
| 1991 to 2000 | 40 |
| 2001 to 2005 | 190 |
| 2006 to 2010 | 80 |
| 1960 or before | 10 |










