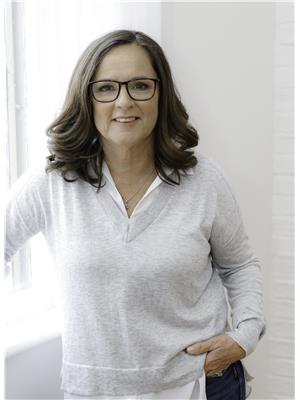729 Wilkins Gate, Cobourg
- Bedrooms: 3
- Bathrooms: 3
- Type: Townhouse
- Added: 42 days ago
- Updated: 4 days ago
- Last Checked: 11 hours ago
Located in the highly sought-after New Amherst community in Cobourg, this impressive end-unit townhouse is an excellent choice for both investors and homeowners with an eye for income potential. Featuring a thoughtfully designed 2 bedroom, 2 bathroom main level and a separate 1 bedroom, 1 bathroom loft apartment, this property offers versatility and style throughout. The main floor boasts an open-concept living area with extra-high ceilings and abundant natural light. Enjoy a sun-soaked living room complete with a cozy fireplace, recessed lighting, and contemporary fixtures seamlessly flowing into the eat-in kitchen. The kitchen is fully equipped with stainless steel appliances, an under-mounted sink, a coastal tile backsplash, a breakfast bar, and ample counter and cabinet space. Two generously sized bedrooms, including a bright primary suite with ensuite, and two full bathrooms complete the main floor and a convenient laundry area. The private loft apartment above the garage provides a modern living space with a vaulted ceiling. The spacious living room connects to an open kitchen with an island and breakfast bar, built-in appliances, and a walkout to a charming balcony. The loft includes a serene bedroom and a full bathroom, perfect for out-of-town guests or as a rental unit. Outdoor living is a delight with a tranquil and private backyard featuring a deck, perfect for entertaining or al fresco dining, and a separate patio area ideal for relaxed gatherings. The yard is fully fenced and beautifully landscaped with low-maintenance perennials, creating a peaceful retreat for you and your four-legged friends. Located close to all major amenities, just moments from Northumberland Hills Hospital, and with easy access to the 401, this property offers a balance of convenience, comfort, and income-generating potential that is hard to beat. (id:1945)
powered by

Show
More Details and Features
Property DetailsKey information about 729 Wilkins Gate
- Cooling: Central air conditioning
- Heating: Forced air, Natural gas
- Stories: 1
- Structure Type: Row / Townhouse
- Exterior Features: Wood
- Foundation Details: Slab
- Architectural Style: Bungalow
Interior FeaturesDiscover the interior design and amenities
- Appliances: Washer, Refrigerator, Dishwasher, Stove, Dryer, Window Coverings
- Bedrooms Total: 3
Exterior & Lot FeaturesLearn about the exterior and lot specifics of 729 Wilkins Gate
- Lot Features: In-Law Suite
- Water Source: Municipal water
- Parking Total: 3
- Parking Features: Detached Garage
- Lot Size Dimensions: 43.01 x 116.17 FT
Location & CommunityUnderstand the neighborhood and community
- Directions: Wilkins Gate and Leslie
- Common Interest: Freehold
- Community Features: Community Centre
Property Management & AssociationFind out management and association details
- Association Fee: 63.41
- Association Fee Includes: Parcel of Tied Land
Utilities & SystemsReview utilities and system installations
- Sewer: Sanitary sewer
- Utilities: Sewer, Cable
Tax & Legal InformationGet tax and legal details applicable to 729 Wilkins Gate
- Tax Annual Amount: 5699
- Zoning Description: NR2
Room Dimensions

This listing content provided by REALTOR.ca
has
been licensed by REALTOR®
members of The Canadian Real Estate Association
members of The Canadian Real Estate Association
Nearby Listings Stat
Active listings
12
Min Price
$699,900
Max Price
$1,599,000
Avg Price
$1,030,808
Days on Market
49 days
Sold listings
3
Min Sold Price
$749,900
Max Sold Price
$879,000
Avg Sold Price
$801,300
Days until Sold
41 days
Additional Information about 729 Wilkins Gate
















































