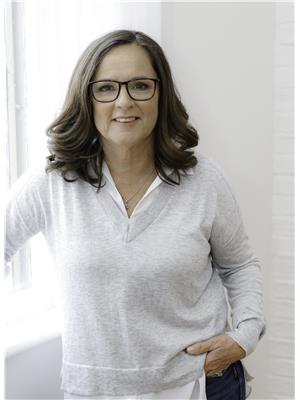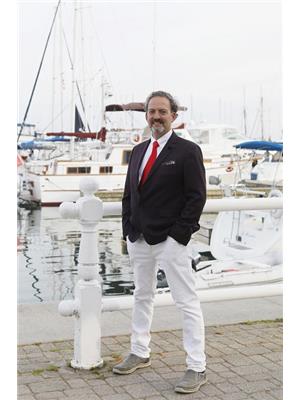5 Bedford Street, Port Hope
- Bedrooms: 3
- Bathrooms: 2
- Type: Townhouse
- Added: 53 days ago
- Updated: 9 days ago
- Last Checked: 11 hours ago
In a fabulous location, on a gorgeous tree lined street, this nicely renovated century town home is just steps away from the Ganaraska River and the downtown core of Historic Port Hope. Bright and spacious with 9 ft ceilings, large windows and hardwood floors, with an open concept living room and kitchen, 3 bedrooms, 2 baths, and main floor laundry. The walkout basement offers a separate entrance, a roughed-in kitchen and a 4 piece bath which adds so much potential for a secondary unit, a work space, or just enjoy it as a nice size rec room. Move in ready and a quick closing is available. (id:1945)
powered by

Show
More Details and Features
Property DetailsKey information about 5 Bedford Street
- Heating: Forced air, Electric
- Stories: 1.5
- Structure Type: Row / Townhouse
- Exterior Features: Brick
- Foundation Details: Concrete
Interior FeaturesDiscover the interior design and amenities
- Basement: Finished, Separate entrance, Walk out, N/A
- Appliances: Dryer, Water Heater
- Bedrooms Total: 3
Exterior & Lot FeaturesLearn about the exterior and lot specifics of 5 Bedford Street
- Water Source: Municipal water
- Parking Total: 2
- Lot Size Dimensions: 18.98 x 68.13 FT
Location & CommunityUnderstand the neighborhood and community
- Directions: Cavan St
- Common Interest: Freehold
Utilities & SystemsReview utilities and system installations
- Sewer: Sanitary sewer
Tax & Legal InformationGet tax and legal details applicable to 5 Bedford Street
- Tax Annual Amount: 2888.39
Room Dimensions

This listing content provided by REALTOR.ca
has
been licensed by REALTOR®
members of The Canadian Real Estate Association
members of The Canadian Real Estate Association
Nearby Listings Stat
Active listings
20
Min Price
$535,000
Max Price
$1,150,000
Avg Price
$728,180
Days on Market
113 days
Sold listings
11
Min Sold Price
$585,000
Max Sold Price
$1,049,900
Avg Sold Price
$754,491
Days until Sold
29 days
Additional Information about 5 Bedford Street












































