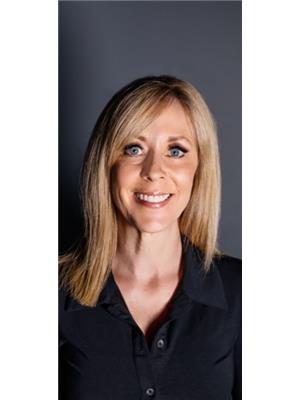1822 96th Street, North Battleford
- Bedrooms: 2
- Bathrooms: 2
- Living area: 1144 square feet
- Type: Residential
- Added: 178 days ago
- Updated: 45 days ago
- Last Checked: 22 hours ago
This charming 2-bedroom, 2-bathroom home has the potential to be transformed into a 4-bedroom residence with a bit of work. The main level features two generously sized bedrooms and a 4-piece family bathroom. The spacious living room is bathed in natural light and boasts beautiful hardwood flooring. Adjacent to the kitchen, the dining area includes a patio door that opens to a large, inviting backyard. The kitchen offers ample cupboard and counter space, with a double window over the sink providing a lovely view of the backyard—perfect for keeping an eye on the kids while you cook. Downstairs includes a large family room and an additional rec room that could easily be converted into two more bedrooms. There's also a convenient 3-piece bathroom and a large utility room that houses the laundry area and provides extra storage space. A standout feature of this home is the impressive 4-car garage. One section is currently set up as a hobby shop and has recently been heated, offering a versatile space for projects or storage. Recent upgrades include a new metal roof, updated backsplash and countertops, and some new flooring. Don't miss the opportunity to make this versatile and spacious home your own. Call today for a private showing! (id:1945)
powered by

Property DetailsKey information about 1822 96th Street
- Heating: Forced air, Natural gas
- Year Built: 1958
- Structure Type: House
- Architectural Style: Bungalow
Interior FeaturesDiscover the interior design and amenities
- Basement: Finished, Full
- Appliances: Washer, Refrigerator, Stove, Dryer
- Living Area: 1144
- Bedrooms Total: 2
Exterior & Lot FeaturesLearn about the exterior and lot specifics of 1822 96th Street
- Lot Features: Double width or more driveway
- Lot Size Units: square feet
- Parking Features: Attached Garage, Parking Space(s), Heated Garage
- Lot Size Dimensions: 9000.00
Location & CommunityUnderstand the neighborhood and community
- Common Interest: Freehold
Tax & Legal InformationGet tax and legal details applicable to 1822 96th Street
- Tax Year: 2023
- Tax Annual Amount: 3297
Room Dimensions

This listing content provided by REALTOR.ca
has
been licensed by REALTOR®
members of The Canadian Real Estate Association
members of The Canadian Real Estate Association
Nearby Listings Stat
Active listings
38
Min Price
$119,900
Max Price
$489,000
Avg Price
$219,353
Days on Market
84 days
Sold listings
11
Min Sold Price
$130,000
Max Sold Price
$269,900
Avg Sold Price
$184,664
Days until Sold
57 days
Nearby Places
Additional Information about 1822 96th Street

























