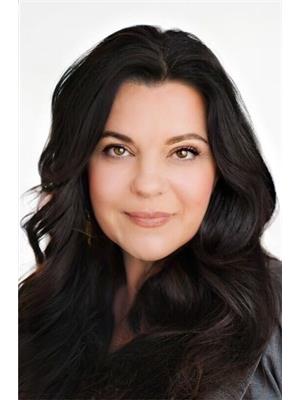Lot 34 Green Gate Boulevard, Cambridge
- Bedrooms: 4
- Bathrooms: 3
- Type: Residential
Source: Public Records
Note: This property is not currently for sale or for rent on Ovlix.
We have found 6 Houses that closely match the specifications of the property located at Lot 34 Green Gate Boulevard with distances ranging from 2 to 10 kilometers away. The prices for these similar properties vary between 700,000 and 1,295,000.
Nearby Places
Name
Type
Address
Distance
Galt Arena Gardens
Stadium
98 Shade St
2.0 km
Elixir Bistro
Restaurant
34 Main St
2.6 km
Cafe 13 Main Street Grill
Restaurant
13 Main St
2.6 km
Cambridge Mill
Restaurant
130 Water St N
2.8 km
Cafe Moderno
Restaurant
383 Elgin St N
3.1 km
Galt Collegiate Institute
School
200 Water St N
3.2 km
St. Benedict Catholic Secondary School
School
Cambridge
4.2 km
Southwood Secondary School
School
30 Southwood Dr
4.4 km
Cambridge Centre
Shopping mall
355 Hespeler Rd
5.1 km
Blackshop Restaurant
Bar
595 Hespeler Rd
6.3 km
Boston Pizza
Bar
14 Pinebush Rd
6.8 km
Keg Steakhouse & Bar
Restaurant
44 Pinebush Rd
7.0 km
Property Details
- Cooling: Central air conditioning
- Heating: Forced air, Natural gas
- Stories: 2
- Structure Type: House
- Exterior Features: Stone, Stucco
- Foundation Details: Poured Concrete
Interior Features
- Basement: Unfinished, Full
- Bedrooms Total: 4
- Bathrooms Partial: 1
Exterior & Lot Features
- Water Source: Municipal water
- Parking Total: 4
- Parking Features: Attached Garage
- Lot Size Dimensions: 37 x 124 FT
Location & Community
- Directions: Franklin Blvd - Green Gate Blvd
- Common Interest: Freehold
Utilities & Systems
- Sewer: Sanitary sewer
- Utilities: Sewer, Cable
OPEN HOUSE TUES & THURS 4-7PM, SAT & SUN 1-5PM at the model home / sales office located at 3 Queensbrook Crescent, Cambridge. Welcome to this stunning double car garage home located in the highly sought-after Moffat Creek community, built by the renowned Ridgeview Homes. This exquisite modern residence boasts 4 spacious bedrooms and 2.5 bathrooms, elegantly laid out over more than 2000 square feet of above grade living space. The main floor, designed for a carpet-free lifestyle, presents an open-concept layout featuring a large kitchen equipped with an extended breakfast bar and beautiful quartz countertops. Ascending to the second floor, you'll discover four generously sized bedrooms, including a luxurious primary bedroom with raised ceilings, a walk-in closet, and a private 4-piece ensuite. The second floor also houses 3 more spacious bedrooms, the main bathroom and a convenient laundry area. Situated just minutes from various restaurants and amenities, and approximately 15 minutes from the 401, Moffat Creek offers both comfort and convenience in one remarkable package. (id:1945)
Demographic Information
Neighbourhood Education
| Master's degree | 25 |
| Bachelor's degree | 230 |
| University / Above bachelor level | 25 |
| University / Below bachelor level | 35 |
| Certificate of Qualification | 80 |
| College | 360 |
| University degree at bachelor level or above | 275 |
Neighbourhood Marital Status Stat
| Married | 1035 |
| Widowed | 80 |
| Divorced | 75 |
| Separated | 60 |
| Never married | 470 |
| Living common law | 210 |
| Married or living common law | 1240 |
| Not married and not living common law | 685 |
Neighbourhood Construction Date
| 1961 to 1980 | 85 |
| 1981 to 1990 | 65 |
| 1991 to 2000 | 35 |
| 2001 to 2005 | 160 |
| 2006 to 2010 | 75 |
| 1960 or before | 80 |










