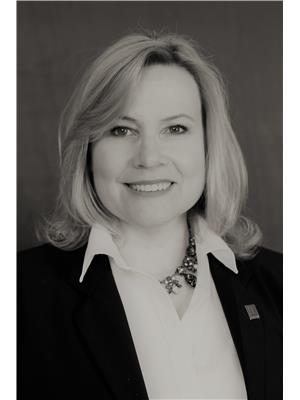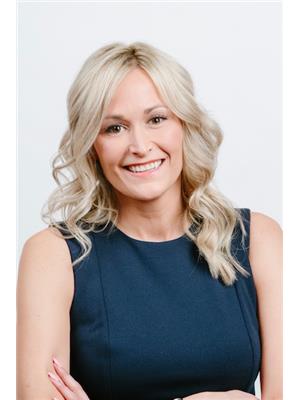106 Devon Drive, Okanagan Falls
- Bedrooms: 5
- Bathrooms: 3
- Living area: 3102 square feet
- Type: Residential
- Added: 94 days ago
- Updated: 58 days ago
- Last Checked: 14 hours ago
Located in the coveted Skaha Estates neighborhood of Okanagan, Falls this French inspired contemporary residence sits majestically on a private 0.56 acre estate lakefront property with newly built private dock. Award winning architect Cedric Burgers has designed a wonderful family residence which perfectly complements its surroundings. This home features five bedrooms, three full bathrooms, and storage & recreation areas. Experience a sensational open floor plan concept providing one of the most welcoming and enjoyable indoor outdoor settings imaginable, with fully pocketing sliding glass doors which perfectly blend structure and nature. Exceptional quality together with an impeccable choice of materials define this five bedroom luxury home. Many features include extensive natural stone detail, a fabulous chef’s kitchen, fully heated main floor, stunning principal bedroom suite, hot tub, and multiple outdoor living spaces. The property features a fully secure gated entrance and oversized double garage with extra space for a shop or storage. Lush landscaping works with the architectural design to create a truly special home. (id:1945)
powered by

Property DetailsKey information about 106 Devon Drive
- Roof: Steel, Unknown
- Cooling: Central air conditioning
- Heating: Forced air, In Floor Heating, See remarks
- Stories: 2
- Year Built: 2004
- Structure Type: House
- Exterior Features: Wood, Stone, Stucco
Interior FeaturesDiscover the interior design and amenities
- Flooring: Tile, Carpeted, Wood
- Living Area: 3102
- Bedrooms Total: 5
- Fireplaces Total: 1
- Fireplace Features: Gas, Unknown
Exterior & Lot FeaturesLearn about the exterior and lot specifics of 106 Devon Drive
- View: Lake view, Mountain view, View of water
- Lot Features: Private setting, Balcony, Three Balconies
- Water Source: Municipal water
- Lot Size Units: acres
- Parking Total: 6
- Parking Features: Detached Garage, See Remarks
- Lot Size Dimensions: 0.56
Location & CommunityUnderstand the neighborhood and community
- Common Interest: Freehold
Tax & Legal InformationGet tax and legal details applicable to 106 Devon Drive
- Zoning: Single family dwelling
- Parcel Number: 030-875-684
- Tax Annual Amount: 12196
Additional FeaturesExplore extra features and benefits
- Security Features: Security system, Controlled entry
Room Dimensions

This listing content provided by REALTOR.ca
has
been licensed by REALTOR®
members of The Canadian Real Estate Association
members of The Canadian Real Estate Association
Nearby Listings Stat
Active listings
11
Min Price
$759,000
Max Price
$3,880,000
Avg Price
$1,819,164
Days on Market
97 days
Sold listings
5
Min Sold Price
$1,099,999
Max Sold Price
$1,799,900
Avg Sold Price
$1,417,180
Days until Sold
172 days
Nearby Places
Additional Information about 106 Devon Drive

































































