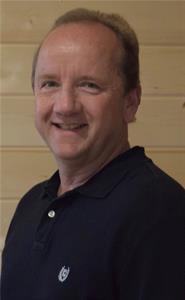35 Huron Street S, Port Albert
- Bedrooms: 3
- Bathrooms: 1
- Living area: 1000 square feet
- Type: Residential
- Added: 115 days ago
- Updated: 24 days ago
- Last Checked: 23 hours ago
This 3 bedroom lakeside cottage is the Falcon model of the Viceroy brand of home. With over a half an acre of property at the end of Huron St there is excellent privacy and the sandy beaches of Port Albert to enjoy. The cottage was built in 1989, and there is a drilled well and septic system servicing the property. New Hot Water tank. It's a classic open concept layout with vaulted ceilings and a west facing enclosed sunporch along with a covered deck. (id:1945)
powered by

Property Details
- Cooling: None
- Heating: Baseboard heaters, Electric
- Stories: 1
- Structure Type: House
- Exterior Features: Wood
- Construction Materials: Wood frame
Interior Features
- Basement: Unfinished, Crawl space
- Appliances: Refrigerator, Stove
- Living Area: 1000
- Bedrooms Total: 3
- Above Grade Finished Area: 1000
- Above Grade Finished Area Units: square feet
- Above Grade Finished Area Source: Other
Exterior & Lot Features
- Lot Features: Country residential
- Water Source: Drilled Well
- Parking Total: 8
Location & Community
- Directions: Bluewater Highway to London Rd at Port Albert, Northwest on London Rd, West on Ashfield, North on Huron St, property on west side.
- Common Interest: Freehold
- Street Dir Suffix: South
- Subdivision Name: Ashfield Twp
Utilities & Systems
- Sewer: Septic System
Tax & Legal Information
- Tax Annual Amount: 2315.3
- Zoning Description: VR1
Room Dimensions
This listing content provided by REALTOR.ca has
been licensed by REALTOR®
members of The Canadian Real Estate Association
members of The Canadian Real Estate Association














