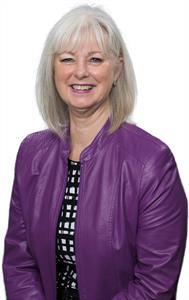261 North Indian Road, Asphodel Norwood
- Bedrooms: 3
- Bathrooms: 2
- Type: Residential
- Added: 13 days ago
- Updated: 5 days ago
- Last Checked: 1 days ago
Welcome to this Unique & Warm Bungalow Cottage in the wonderful community of Asphodel Heights. This newly renovated home has it all - comfort, Functional Layout, and the heated sunroom can easily serve as an additional bedroom or a beautiful office space. Walk Out To A Huge Gorgeous Deck Which Has All Been Underscrewed. A new above-ground pool and exclusive separate 15 x 137-foot waterfront access lot along the Trent River, add a dock and park your boat. Moving Condition! Come See!
powered by

Property Details
- Cooling: Wall unit
- Heating: Forced air, Propane
- Stories: 1
- Structure Type: House
- Exterior Features: Vinyl siding
- Architectural Style: Bungalow
Interior Features
- Basement: Crawl space
- Bedrooms Total: 3
- Bathrooms Partial: 1
Exterior & Lot Features
- Lot Features: Wooded area, Rolling
- Parking Total: 7
- Pool Features: Above ground pool
- Water Body Name: Rice
- Parking Features: Detached Garage
- Lot Size Dimensions: 103 FT ; 105.04ft x 198.22ft x 89.84ft x 192.90ft
- Waterfront Features: Waterfront
Location & Community
- Directions: Indian Road
- Common Interest: Freehold
- Community Features: School Bus
Utilities & Systems
- Sewer: Septic System
Tax & Legal Information
- Tax Year: 2023
- Tax Annual Amount: 2046.93
- Zoning Description: SR
Room Dimensions
This listing content provided by REALTOR.ca has
been licensed by REALTOR®
members of The Canadian Real Estate Association
members of The Canadian Real Estate Association












