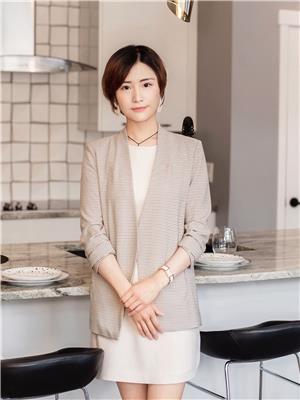15128 49 Av Nw, Edmonton
- Bedrooms: 5
- Bathrooms: 5
- Living area: 263 m2
- Type: Residential
Source: Public Records
Note: This property is not currently for sale or for rent on Ovlix.
We have found 6 Houses that closely match the specifications of the property located at 15128 49 Av Nw with distances ranging from 2 to 10 kilometers away. The prices for these similar properties vary between 489,900 and 724,900.
15128 49 Av Nw was built 38 years ago in 1986. If you would like to calculate your mortgage payment for this this listing located at T6H5M8 and need a mortgage calculator please see above.
Nearby Places
Name
Type
Address
Distance
Snow Valley Ski Club
Establishment
13204 45 Ave NW
1.7 km
Fort Edmonton Park
Park
7000 143rd Street
1.8 km
Beth Israel Synagogue
Church
131 Wolf Willow Rd NW
2.8 km
Vernon Barford Junior High School
School
32 Fairway Dr NW
3.0 km
Westbrook School
School
11915 40 Ave
3.0 km
Edmonton Valley Zoo
Zoo
13315 Buena Vista Rd
3.2 km
Foote Field
Stadium
11601 68 Ave
3.7 km
Archbishop Oscar Romero High School
School
17760 69 Ave
3.7 km
Alberta School for the Deaf
School
6240 113 St
4.0 km
Misericordia Community Hospital
Hospital
16940 87 Ave NW
4.2 km
Harry Ainlay High School
School
4350 111 St
4.3 km
Jasper Place High School
School
8950 163 St
4.5 km
Location & Community
- Municipal Id: 7948995
- Ammenities Near By: Playground, Schools, Shopping
Additional Features
- Features: Cul-de-sac, See remarks
Welcome Home to Ramsay Heights in highly desirable Riverbend Community. This large family sized home sits beautifully in quiet cul de sac surrounded by large mature trees. 2 Master Suites & Basement Entrance from Garage! Home has a total of 2829 sq ft, 5 Bedrooms & 4.5 bathrooms. Potential is endless sitting on a 8233 sq ft pie shaped lot. Location is priceless close to river valley, university, parks, churches, bus stops to university, entertainment, services, & schools. Large entrance way leads to family room, formal dining, & then into oversized kitchen. Wonderful rear sunny flex room. Sunken living room w/ fireplace. Main floor mud room & laundry room leads from attached garage. Hardwood floors lead you upstairs to 4 bedrooms. master bedroom w/ ensuite & walk in closet. Second master bedroom w/ ensuite and closet. 2 additional large bedrooms & full bathroom! Double attached garage has basement walk in entrance stair case. Large basement with den & 2 large rec rooms & full bathroom, cold storage. Wow! (id:1945)
Demographic Information
Neighbourhood Education
| Master's degree | 45 |
| Bachelor's degree | 95 |
| University / Below bachelor level | 20 |
| Certificate of Qualification | 20 |
| College | 55 |
| University degree at bachelor level or above | 140 |
Neighbourhood Marital Status Stat
| Married | 230 |
| Widowed | 20 |
| Divorced | 65 |
| Separated | 20 |
| Never married | 160 |
| Living common law | 60 |
| Married or living common law | 285 |
| Not married and not living common law | 255 |
Neighbourhood Construction Date
| 1961 to 1980 | 205 |
| 1981 to 1990 | 70 |
| 1991 to 2000 | 35 |
| 2001 to 2005 | 10 |










