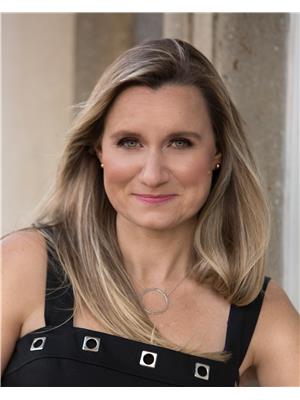437 Sugarloaf Street, Port Colborne
- Bedrooms: 4
- Bathrooms: 2
- Living area: 2030 square feet
- Type: Residential
- Added: 11 days ago
- Updated: 4 days ago
- Last Checked: 2 hours ago
Welcome to this purpose built legal duplex (2021), an ideal multi-generational home or investment opportunity perfect for savvy buyers! This spacious property features a 3-bedroom main floor with an open-concept living area that flows into a beautifully appointed kitchen, complete with stainless steel appliances, a center island, and a built-in dishwasher. The sliding doors off the kitchen add an abundance of natural light to the space. Enjoy a large primary bedroom as well as two additional bedrooms with a modern 4pc bathroom. The finished lower level adds extra living space to the main unit perfect for a family room or home gym. The main unit also has an inside entrance from the attached single car garage, which also has a loft for additional storage. The private outdoor space that is fenced in is perfect for outdoor bbq's. The self-contained 1-bedroom suite boasts its own private entrance, providing flexibility for family, guests, or rental income. This suite features a cozy living area, a separate laundry facility, and a private sitting area with two parking spots. Situated just a short stroll from the stunning waterfront promenade, picturesque Port Colborne marina, and the historic Welland Canal, you'll have access to charming boutiques and excellent dining options. Whether youre looking to create a modern family lifestyle or secure a fantastic investment, this property is not to be missed! Please see attached proforma, Seller will consider VTB. (id:1945)
powered by

Show More Details and Features
Property DetailsKey information about 437 Sugarloaf Street
Interior FeaturesDiscover the interior design and amenities
Exterior & Lot FeaturesLearn about the exterior and lot specifics of 437 Sugarloaf Street
Location & CommunityUnderstand the neighborhood and community
Utilities & SystemsReview utilities and system installations
Tax & Legal InformationGet tax and legal details applicable to 437 Sugarloaf Street
Room Dimensions

This listing content provided by REALTOR.ca has
been licensed by REALTOR®
members of The Canadian Real Estate Association
members of The Canadian Real Estate Association
Nearby Listings Stat
Nearby Places
Additional Information about 437 Sugarloaf Street















