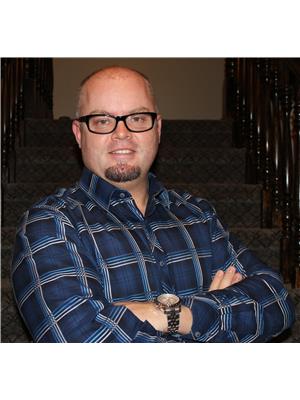1734 Coteau Avenue, Weyburn
- Bedrooms: 3
- Bathrooms: 2
- Living area: 1520 square feet
- Type: Mobile
Source: Public Records
Note: This property is not currently for sale or for rent on Ovlix.
We have found 6 undefined that closely match the specifications of the property located at 1734 Coteau Avenue with distances ranging from 2 to 2 kilometers away. The prices for these similar properties vary between 139,900 and 215,000.
Nearby Places
Name
Type
Address
Distance
E Bourassa & Sons
Food
96 17th St NE
0.2 km
South East Cornerstone School Division No 209
School
80A 18th St NE
0.6 km
Pump Jack's Saloon And Steak House Ltd
Restaurant
596 18th St NE
0.7 km
Old Dutch Potato Chips
Restaurant
1628 Warren Ave
0.7 km
Zippy Mart
Convenience store
1610 1 Ave NE
0.7 km
St. Michael Junior High
School
Weyburn
0.7 km
Haig School
School
1113 Couteau Ave NE
0.7 km
Westrum Lumber
Store
1769 1 Ave NE
0.7 km
Carve's On 1st
Restaurant
1612 1st Ave NE
0.7 km
Weyburn Co-operative Playschool
School
1619 1st Ave NE
0.7 km
South East Cornerstone School Division No 209
School
1310 Railway Ave
0.8 km
St Michael School
School
422 13th St NE
0.9 km
Property Details
- Cooling: Central air conditioning
- Heating: Forced air, Natural gas
- Year Built: 2008
- Structure Type: Mobile Home
- Architectural Style: Mobile Home
Interior Features
- Appliances: Washer, Refrigerator, Dishwasher, Stove, Dryer, Hood Fan, Window Coverings
- Living Area: 1520
- Bedrooms Total: 3
- Fireplaces Total: 1
- Fireplace Features: Gas, Conventional
Exterior & Lot Features
- Lot Features: Treed
- Parking Features: Detached Garage, Parking Space(s), Heated Garage
- Lot Size Dimensions: 50x128
Location & Community
- Common Interest: Freehold
Tax & Legal Information
- Tax Year: 2024
- Tax Annual Amount: 2499
Own your own home and property at 1734 Coteau Avenue. Featuring over 1500 sq ft this home has all the perks on one convenient level. A unique layout includes a large kitchen with breakfast bar, pantry and built-in desk, plus the living room includes vaulted ceilings and a corner gas fireplace to take the edge off on those chilly nights. At the end of the hallway you will find the primary bedroom, the perfect owners retreat with a full ensuite, walk-in closet and ample room for relaxing. Two additional bedrooms a second full bath and laundry room complete this area of the home. The property features a large deck that runs along the concrete driveway leading to an oversized heated single garage. Room to park a vehicle and shop space. The backyard has been manicured into the perfect spot to garden with raised beds and a gravity fed watering system. This well-kept home offers comfort and privacy and is a great budget friendly option. (id:1945)
Demographic Information
Neighbourhood Education
| Bachelor's degree | 45 |
| University / Below bachelor level | 10 |
| Certificate of Qualification | 35 |
| College | 55 |
| University degree at bachelor level or above | 50 |
Neighbourhood Marital Status Stat
| Married | 220 |
| Widowed | 20 |
| Divorced | 20 |
| Separated | 10 |
| Never married | 85 |
| Living common law | 45 |
| Married or living common law | 270 |
| Not married and not living common law | 130 |
Neighbourhood Construction Date
| 1961 to 1980 | 165 |
| 1981 to 1990 | 30 |









