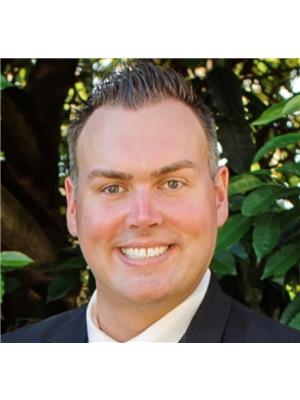221 15988 26 Avenue, Surrey
- Bedrooms: 3
- Bathrooms: 2
- Living area: 1089 square feet
- Type: Apartment
Source: Public Records
Note: This property is not currently for sale or for rent on Ovlix.
We have found 6 Condos that closely match the specifications of the property located at 221 15988 26 Avenue with distances ranging from 2 to 10 kilometers away. The prices for these similar properties vary between 420,000 and 679,000.
Nearby Places
Name
Type
Address
Distance
Morgan Creek Golf Course
Restaurant
3500 Morgan Creek Way
1.8 km
Boston Pizza
Restaurant
1956 152 St
2.0 km
Peace Arch Provincial Park
Park
Surrey
5.3 km
Blaine Middle School
School
975 H St
6.9 km
Blaine High School
School
1055 H St
6.9 km
Vault
Restaurant
5764 176 St
7.3 km
Cambridge Elementary
School
Surrey
7.5 km
Sullivan Heights Secondary School
School
6248 144 St
8.1 km
Boston Pizza
Bar
6486 176 St #600
8.6 km
Panorama Ridge Secondary
School
13220 64 Ave
9.5 km
Boston Pizza
Restaurant
19700 Langley Bypass
10.1 km
Brookswood Secondary School
School
20902 37A Ave
10.2 km
Property Details
- Heating: Baseboard heaters, Electric
- Stories: 4
- Year Built: 2008
- Structure Type: Apartment
- Architectural Style: Other
Interior Features
- Basement: None
- Appliances: Washer, Refrigerator, Dishwasher, Stove, Dryer
- Living Area: 1089
- Bedrooms Total: 3
- Fireplaces Total: 1
Exterior & Lot Features
- Water Source: Municipal water
- Parking Total: 2
- Parking Features: Underground, Visitor Parking
- Building Features: Exercise Centre, Recreation Centre, Whirlpool, Clubhouse
Location & Community
- Common Interest: Condo/Strata
- Community Features: Pets Allowed With Restrictions, Rentals Allowed
Property Management & Association
- Association Fee: 533.7
Utilities & Systems
- Sewer: Sanitary sewer, Storm sewer
- Utilities: Water, Electricity
Tax & Legal Information
- Tax Year: 2023
- Tax Annual Amount: 2436.65
Classic Westcoast 3BR 2BTH South Surrey corner unit. Welcoming you home is a tiled entrance leading to a modern, open kitchen boasting stainless steel appliances & granite counters. Upgraded hardwood floors flow into a generous, sunlit living area & a spacious, southeast-facing balcony - perfect for entertaining & relaxing meals al fresco. Natural light floods each tranquil bedroom w/ primary bed offering 'his & hers' mirrored closets & a full ensuite. Steps to Southridge Private School & Grandview Corners w/ 2 secured parking spaces, The Morgan boasts 8,200 sqft of resort-style amenities, incl. carefully manicured lawns, soothing water features, celebration room w/ fireside lounge, movie theatre, games room, gym & yoga studio, outdoor swimming pool, whirlpool & children's activity center. (id:1945)
Demographic Information
Neighbourhood Education
| Master's degree | 200 |
| Bachelor's degree | 785 |
| University / Above bachelor level | 50 |
| University / Below bachelor level | 200 |
| Certificate of Qualification | 90 |
| College | 655 |
| Degree in medicine | 35 |
| University degree at bachelor level or above | 1110 |
Neighbourhood Marital Status Stat
| Married | 2040 |
| Widowed | 195 |
| Divorced | 270 |
| Separated | 125 |
| Never married | 780 |
| Living common law | 455 |
| Married or living common law | 2490 |
| Not married and not living common law | 1365 |
Neighbourhood Construction Date
| 1961 to 1980 | 25 |
| 1981 to 1990 | 15 |
| 1991 to 2000 | 15 |
| 2001 to 2005 | 25 |
| 2006 to 2010 | 880 |









