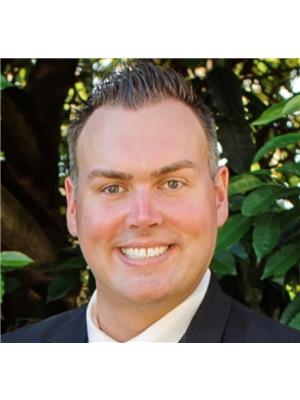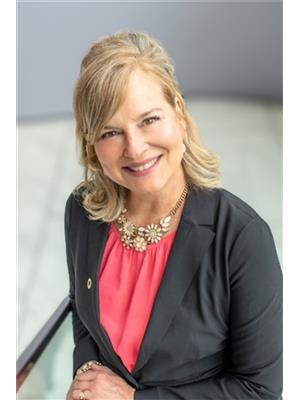210 13911 70 Avenue, Surrey
- Bedrooms: 2
- Bathrooms: 2
- Living area: 1233 square feet
- Type: Apartment
- Added: 57 days ago
- Updated: 51 days ago
- Last Checked: 19 hours ago
Welcome home to Canterbury Green! Discover a perfect blend of tranquility and convenience with this completely renovated 2 bedroom, 2 bathroom condo in the heart of East Newton. Enjoy a generous 1,233 square feet of living space, making it an ideal choice for both families and professionals. Access a range of amenities, including a swimming pool, exercise room, tennis courts, and much more. This quiet yet centrally located unit is within easy reach of local shops, restaurants, parks, and schools, while enjoying a peaceful residential atmosphere. Commuting is a breeze with excellent public transport links and major roads nearby. Don't miss this opportunity to own a beautifully completely renovated condo. Book your private viewing today! (id:1945)
powered by

Property DetailsKey information about 210 13911 70 Avenue
- Heating: Baseboard heaters, Electric
- Stories: 4
- Year Built: 1991
- Structure Type: Apartment
- Architectural Style: Other
Interior FeaturesDiscover the interior design and amenities
- Basement: None
- Appliances: Washer, Refrigerator, Dishwasher, Stove, Dryer
- Living Area: 1233
- Bedrooms Total: 2
- Fireplaces Total: 1
Exterior & Lot FeaturesLearn about the exterior and lot specifics of 210 13911 70 Avenue
- Water Source: Municipal water
- Parking Total: 1
- Parking Features: Underground
- Building Features: Exercise Centre, Laundry - In Suite, Whirlpool, Clubhouse, Racquet Courts
Location & CommunityUnderstand the neighborhood and community
- Common Interest: Condo/Strata
- Community Features: Pets Allowed With Restrictions
Property Management & AssociationFind out management and association details
- Association Fee: 414.36
Utilities & SystemsReview utilities and system installations
- Sewer: Sanitary sewer
- Utilities: Water, Natural Gas, Electricity
Tax & Legal InformationGet tax and legal details applicable to 210 13911 70 Avenue
- Tax Year: 2023
- Tax Annual Amount: 1481.97

This listing content provided by REALTOR.ca
has
been licensed by REALTOR®
members of The Canadian Real Estate Association
members of The Canadian Real Estate Association
Nearby Listings Stat
Active listings
112
Min Price
$255,000
Max Price
$2,499,000
Avg Price
$779,157
Days on Market
75 days
Sold listings
21
Min Sold Price
$245,000
Max Sold Price
$1,340,000
Avg Sold Price
$789,776
Days until Sold
75 days
























