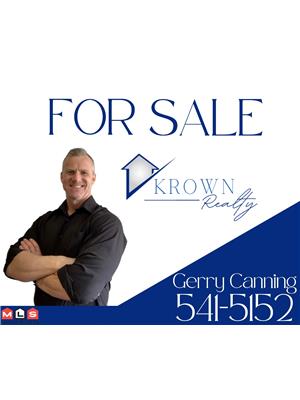79 Main Street, Lewisporte
- Bedrooms: 2
- Bathrooms: 2
- Living area: 2397 square feet
- Type: Residential
- Added: 162 days ago
- Updated: 141 days ago
- Last Checked: 4 hours ago
Welcome to your dream oceanfront retreat! Nestled along the picturesque coastline of Lewisporte, this gorgeous 2-bedroom, 1.5-bath backsplit home features a captivating blend of rustic charm and modern elegance. Bathed in natural light, the stunning hardwood staircase & vaulted ceilings create an airy, open atmosphere, while the versatile loft space offers endless possibilities—whether you envision a third bedroom, a serene office, or an an invigorating workout room. The stunning master bedroom features a secret additional bedroom space, perfect for a child's dream hideaway or a tranquil book nook. Revel in the rustic beauty of the exposed original chimney as it complements the warm wood accents throughout the home. The open-concept kitchen flows seamlessly into the living or games room, making it an entertainer's delight. Imagine enjoying your morning coffee while gazing out at the ocean, watching whales, eagles, seals, and ships from your dining area with its panoramic waterfront views. The family room, connected to a charming twin bedroom via hidden pocket doors, offers an ideal office space opportunity, both rooms flooded with light and overlooking the mesmerizing ocean. Step out onto the adjoining multi-tiered patio deck, a haven for relaxation & outdoor entertainment. Unwind in the spa-like bathroom, featuring beautiful white and black inlaid on trend hexagon tiling, white wood wainscoting, and a luxurious clawfoot tub with handheld shower. Additional highlights include a steel roof, water filtration, roughed in floor heating system and a partially developed lower level with laundry room and half bath, offering future development potential for an apartment or in law suite and dual walkouts. This property has also been a successful Airbnb, providing an excellent investment opportunity. Experience unparalleled coastal living with stunning sunsets, a serene ambiance, and an unmatched connection to nature. This oceanfront stunner is ready to welcome you home. (id:1945)
powered by

Property Details
- Heating: Electric
- Stories: 1
- Year Built: 1950
- Structure Type: House
- Exterior Features: Wood
- Foundation Details: Concrete
Interior Features
- Flooring: Hardwood, Laminate, Ceramic Tile
- Appliances: Refrigerator, Central Vacuum, Stove
- Living Area: 2397
- Bedrooms Total: 2
- Bathrooms Partial: 1
Exterior & Lot Features
- View: Ocean view
- Water Source: Municipal water
- Lot Size Dimensions: 73X73X66X60
Location & Community
- Common Interest: Freehold
Utilities & Systems
- Sewer: Municipal sewage system
Tax & Legal Information
- Tax Year: 2024
- Tax Annual Amount: 1232
- Zoning Description: Res
Room Dimensions

This listing content provided by REALTOR.ca has
been licensed by REALTOR®
members of The Canadian Real Estate Association
members of The Canadian Real Estate Association














