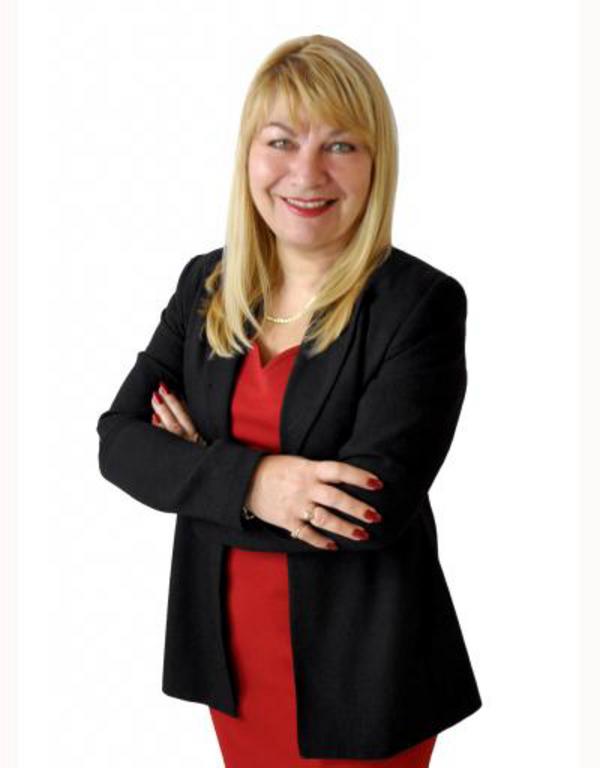3408 302 Skyview Ranch Drive Ne, Calgary
- Bedrooms: 2
- Bathrooms: 2
- Living area: 817.27 square feet
- Type: Apartment
- Added: 38 days ago
- Updated: 13 days ago
- Last Checked: 6 hours ago
Price reduced! It is a great time to take advantage of the interest rates and step into the owners box. This 2 bedroom + 2 bathroom home, located on the top floor of this well managed condominium, features an attractive floorplan ideal for all buyer types. After entering the home you are greeted by a timeless kitchen withquartz countertops, gorgeous cabinets, interlaced backsplash, and a stainless appliance package. There is plenty of room for your dining table and perhaps a future island. this kitchen offers an attractive space daily living and culinary magic. This home is a joy to entertain in thanks to the open floorplan, featuring a generous living room, large balcony and a well positioned desk for working from home or studying. Your primary bedroom is spacious & boasts walkthrough covered closets leading to your private ensuite. The ensuite is attractiveand has an easy to maintain feel. The second bedroom, ideally located onthe other side of the living room, provides space between bedrooms giving addedprivacy for you and your kids, guests, or roommates. Convenientlylocated within a short walk to shopping, restaurants, playgrounds, walking paths,and 2 schools, this home offers a great property both to live or invest in. For addedconvenience, there is ample visitor parking right outside the front door along withstreet parking viewable from the top floor balcony. Being a top floor home, you have an unobstructed view above the homes across the street along with a view of the mountains on a clear day. Book a private tour with your favourite Realtor and come see what could be your next home. (id:1945)
powered by

Property Details
- Cooling: None
- Heating: Forced air, Natural gas
- Stories: 4
- Year Built: 2016
- Structure Type: Apartment
- Exterior Features: Stone, Vinyl siding
- Foundation Details: Poured Concrete
- Architectural Style: Low rise
- Construction Materials: Wood frame
Interior Features
- Flooring: Carpeted, Cork
- Appliances: Refrigerator, Dishwasher, Stove, Microwave Range Hood Combo, Window Coverings, Washer/Dryer Stack-Up
- Living Area: 817.27
- Bedrooms Total: 2
- Above Grade Finished Area: 817.27
- Above Grade Finished Area Units: square feet
Exterior & Lot Features
- Lot Features: Closet Organizers, Parking
- Parking Total: 1
Location & Community
- Common Interest: Condo/Strata
- Street Dir Suffix: Northeast
- Subdivision Name: Skyview Ranch
- Community Features: Pets Allowed With Restrictions
Property Management & Association
- Association Fee: 426.46
- Association Fee Includes: Common Area Maintenance, Property Management, Waste Removal, Heat, Water, Insurance, Reserve Fund Contributions, Sewer
Tax & Legal Information
- Tax Year: 2024
- Parcel Number: 0036764868
- Tax Annual Amount: 1653
- Zoning Description: M-1
Room Dimensions

This listing content provided by REALTOR.ca has
been licensed by REALTOR®
members of The Canadian Real Estate Association
members of The Canadian Real Estate Association















