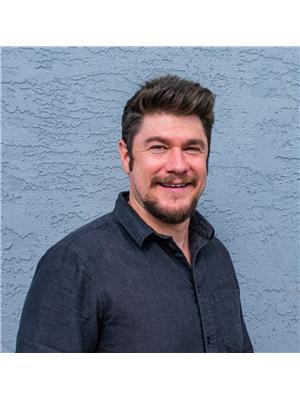267 Greenstone Drive, Kamloops
- Bedrooms: 4
- Bathrooms: 2
- Living area: 2052 square feet
- Type: Residential
- Added: 44 days ago
- Updated: 36 days ago
- Last Checked: 2 days ago
This perfect Lower Sahali location offers quick access to Downtown or the Central Sahali shopping area. It is also close to recreation, Royal Inland Hospital, elementary and secondary schools, and TRU. The home has an inground pool and patio areas for extended summer living and entertaining. A large family room,off the kitchen, flows to the patio area and the kitchen offers plenty of cupboard and counter space. The basement has a private entrance to a 2 bedroom in-law area with a kitchen, a large living area, and its own laundry. Recent upgrades include heat pump, A/C, dishwasher, suite fridge, washer/dryer. This is a wonderful neighbourhood, with terrific neighbors and a comfortable family environment. (id:1945)
powered by

Property Details
- Cooling: Central air conditioning
- Heating: Heat Pump
- Structure Type: House
- Architectural Style: Cathedral entry
- Construction Materials: Wood frame
Interior Features
- Appliances: Refrigerator, Dishwasher, Stove, Microwave, Window Coverings, Washer & Dryer
- Living Area: 2052
- Bedrooms Total: 4
- Fireplaces Total: 2
- Fireplace Features: Wood, Conventional
Exterior & Lot Features
- View: Mountain view
- Lot Features: Central location, Sloping
- Lot Size Units: square feet
- Pool Features: Inground pool
- Parking Features: Carport, Open, Street
- Lot Size Dimensions: 8287
Location & Community
- Common Interest: Freehold
- Community Features: Family Oriented, Quiet Area
Tax & Legal Information
- Parcel Number: 001-735-926
- Tax Annual Amount: 4291
Room Dimensions
This listing content provided by REALTOR.ca has
been licensed by REALTOR®
members of The Canadian Real Estate Association
members of The Canadian Real Estate Association

















