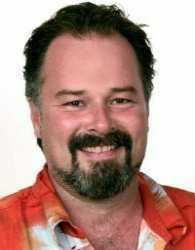2625 501 Regina Street, Britannia Lincoln Heights And Area
- Bedrooms: 3
- Bathrooms: 2
- Type: Apartment
- Added: 25 days ago
- Updated: 7 hours ago
- Last Checked: 8 minutes ago
Flooring: Tile, Flooring: Hardwood, One famous quote about the perfect real estate says “it’s all about Location, location, location” You’re led to believe all that matters is proximity to conveniences, schools and your workplace, and it is all true. For example take this terrific affordable 3 bedroom, 2 bathroom condo, conveniently located just a short drive to anywhere in Ottawa, well that sounds perfect doesn’t it? But what this particular “location” really means is an end to freezing your butt off first thing in the morning sweeping snow off of your car, and clearing your driveway. It’s about luxuries like having an indoor pool, onsite gym, and a library, a ping pong room, sauna, and a party room. Its about having more lifestyle per hour and less driving at night on wet slippery roads. If your debating living out in the country VS here, there is more nature right here just a short walk from the front door than there is on any 2 acre lot in the country. Come check it out! (id:1945)
powered by

Property DetailsKey information about 2625 501 Regina Street
Interior FeaturesDiscover the interior design and amenities
Exterior & Lot FeaturesLearn about the exterior and lot specifics of 2625 501 Regina Street
Location & CommunityUnderstand the neighborhood and community
Property Management & AssociationFind out management and association details
Tax & Legal InformationGet tax and legal details applicable to 2625 501 Regina Street
Room Dimensions

This listing content provided by REALTOR.ca
has
been licensed by REALTOR®
members of The Canadian Real Estate Association
members of The Canadian Real Estate Association
Nearby Listings Stat
Active listings
6
Min Price
$349,900
Max Price
$745,000
Avg Price
$531,283
Days on Market
49 days
Sold listings
0
Min Sold Price
$0
Max Sold Price
$0
Avg Sold Price
$0
Days until Sold
days
















