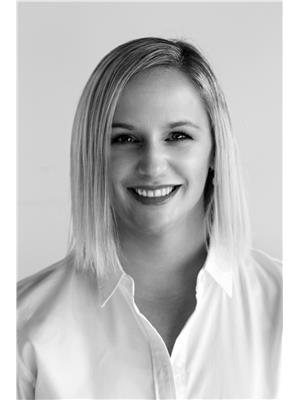13531 124 St Nw, Edmonton
- Bedrooms: 4
- Bathrooms: 2
- Living area: 97.32 square meters
- Type: Residential
Source: Public Records
Note: This property is not currently for sale or for rent on Ovlix.
We have found 6 Houses that closely match the specifications of the property located at 13531 124 St Nw with distances ranging from 2 to 10 kilometers away. The prices for these similar properties vary between 329,900 and 499,998.
Nearby Places
Name
Type
Address
Distance
Queen Elizabeth High School
School
9425 132 Ave NW
3.3 km
Costco Wholesale
Pharmacy
12450 149 St NW
3.6 km
Alberta Aviation Museum
Museum
11410 Kingsway Ave NW
4.0 km
NAIT
School
11762 106 St
4.1 km
Kingsway Mall
Restaurant
109 Street & Kingsway
4.4 km
TELUS World of Science Edmonton
Museum
11211 142 St NW
4.5 km
Ross Sheppard High School
School
13546 111 Ave
4.5 km
Edmonton Christian West School
School
Edmonton
5.2 km
St. Joseph High School
School
Edmonton
5.2 km
Royal Alexandra Hospital
Hospital
10240 Kingsway Ave NW
5.3 km
Archbishop MacDonald High School
School
10810 142 St
5.4 km
Edmonton Public School Board
School
1 Kingsway NW
5.5 km
Property Details
- Cooling: Central air conditioning
- Heating: Forced air
- Stories: 1
- Year Built: 1958
- Structure Type: House
- Architectural Style: Bungalow
Interior Features
- Basement: Finished, Full
- Appliances: Washer, Refrigerator, Central Vacuum, Dishwasher, Stove, Dryer, Freezer, Hood Fan, Storage Shed, Window Coverings
- Living Area: 97.32
- Bedrooms Total: 4
Exterior & Lot Features
- Lot Features: Treed, Corner Site, Park/reserve, Lane
- Lot Size Units: square meters
- Parking Features: Detached Garage, See Remarks
- Lot Size Dimensions: 706.04
Location & Community
- Common Interest: Freehold
Tax & Legal Information
- Parcel Number: 2294213
Discover this beautifully updated 1,047 sq. ft. Bungalow in Kensington, located on a desirable corner lot near shopping, restaurants, and more. This charming home features 3 Bedrooms upstairs, 2 Bathrooms with stylish finishes. The bright white Kitchen offers a modern, clean look, great for preparing family meals. With two furnaces and central air conditioning, you'll stay comfortable in every season. The finished Basement provides a spacious rec area which is great for Family Game night, as well as an additional bedroom, bathroom and a large storage area. Outside, enjoy the expansive yard with concrete patio, a cozy firepit, perfect for relaxing with your morning coffee or entertaining. This home combines modern updates with classic charm in a prime locationideal for those seeking both comfort and convenience! (id:1945)
Demographic Information
Neighbourhood Education
| Bachelor's degree | 20 |
| University / Above bachelor level | 10 |
| Certificate of Qualification | 30 |
| College | 75 |
| University degree at bachelor level or above | 25 |
Neighbourhood Marital Status Stat
| Married | 350 |
| Widowed | 435 |
| Divorced | 75 |
| Separated | 15 |
| Never married | 180 |
| Living common law | 55 |
| Married or living common law | 410 |
| Not married and not living common law | 700 |
Neighbourhood Construction Date
| 1961 to 1980 | 95 |
| 1981 to 1990 | 10 |
| 1991 to 2000 | 70 |
| 2001 to 2005 | 20 |
| 1960 or before | 135 |










