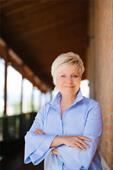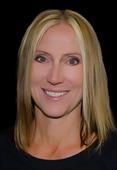10198 Beacon Hill Drive, Lake Country
- Bedrooms: 4
- Bathrooms: 3
- Living area: 3314 square feet
- Type: Residential
- Added: 55 days ago
- Updated: 54 days ago
- Last Checked: 6 hours ago
Unlock the extraordinary with this sleek and sophisticated walk-out rancher built by the Award-Winning preferred builder Noba Vision. Located in the prestigious Lakestone Development, this open-concept home features a gourmet kitchen with grand island, serving pantry, wine room and is fully equipped with stainless steel appliances. Thoughtfully designed with quality finishes, expansive windows and high vaulted ceilings creating a sanctuary of bliss. Flow onto the covered deck overlooking a tranquil greenspace. Retreat to the spacious primary bedroom with spa like ensuite, soaker tub and walk-in-closet. The main level is complete with office/den, laundry and a powder room. Step down to the lower level featuring a full wet bar and wine fridge, spacious family room with a covered outdoor patio. 3 generous sized bedrooms and 4-piece bathroom complete the lower level. Life doesn't get any better living at Lakestone. Amazing amenities, 28kms of walking trails, multi-sports courts, The Lake Club & Centre Club equipped with pools, hot tubs, fitness facilities and more. Located within minutes to shopping, schools, wineries, restaurants, golf, skiing, the Kelowna Airport and only 25 mins to downtown Kelowna. (id:1945)
powered by

Property DetailsKey information about 10198 Beacon Hill Drive
- Roof: Other, Unknown
- Cooling: Central air conditioning
- Heating: Forced air, See remarks
- Stories: 1
- Year Built: 2024
- Structure Type: House
- Exterior Features: Stone, Other
- Architectural Style: Ranch
Interior FeaturesDiscover the interior design and amenities
- Basement: Full
- Flooring: Tile, Hardwood, Vinyl
- Appliances: Washer, Refrigerator, Range - Gas, Dishwasher, Dryer, Microwave
- Living Area: 3314
- Bedrooms Total: 4
- Fireplaces Total: 1
- Bathrooms Partial: 1
- Fireplace Features: Gas, Unknown
Exterior & Lot FeaturesLearn about the exterior and lot specifics of 10198 Beacon Hill Drive
- View: Lake view, Mountain view, View (panoramic)
- Lot Features: Private setting, Central island, One Balcony
- Water Source: Municipal water
- Lot Size Units: acres
- Parking Total: 4
- Parking Features: Attached Garage
- Lot Size Dimensions: 0.2
Location & CommunityUnderstand the neighborhood and community
- Common Interest: Freehold
Utilities & SystemsReview utilities and system installations
- Sewer: Municipal sewage system
Tax & Legal InformationGet tax and legal details applicable to 10198 Beacon Hill Drive
- Zoning: Unknown
- Parcel Number: 030-778-018
- Tax Annual Amount: 5053
Additional FeaturesExplore extra features and benefits
- Security Features: Smoke Detector Only
Room Dimensions

This listing content provided by REALTOR.ca
has
been licensed by REALTOR®
members of The Canadian Real Estate Association
members of The Canadian Real Estate Association
Nearby Listings Stat
Active listings
25
Min Price
$569,000
Max Price
$3,199,900
Avg Price
$1,295,888
Days on Market
82 days
Sold listings
8
Min Sold Price
$598,000
Max Sold Price
$1,999,900
Avg Sold Price
$1,100,074
Days until Sold
90 days
Nearby Places
Additional Information about 10198 Beacon Hill Drive










