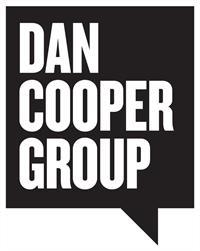Th 28 4005 Hickory Drive, Mississauga Rathwood
- Bedrooms: 2
- Bathrooms: 3
- Type: Townhouse
- Added: 81 days ago
- Updated: 2 days ago
- Last Checked: 2 hours ago
PRE CONSTRUCTION CONDO - ASSIGNMENT SALE - Welcome to this Modern Condo Townhome in one of the most sought out locations in Mississauga. Just some of the reasons you will love this home: Terrace rooftop, 9 foot smooth ceilings, quartz countertops in the kitchen & upper level washroom. Laminate flooring in living room, dining room, kitchen area. Ceramic 13x13 tiles in washrooms & entrance foyer. Up graded railing, laminate flooring in the upstairs hallway. Natural finish staircase & Bedrooms are finished with a cozy carpet. Stainless Steel appliances. Only 20 minutes to Downtown Toronto! Minutes to shopping, parks and HWY.
powered by

Property Details
- Cooling: Central air conditioning
- Heating: Forced air, Natural gas
- Structure Type: Row / Townhouse
- Exterior Features: Brick
Interior Features
- Flooring: Laminate, Carpeted
- Appliances: Washer, Refrigerator, Dishwasher, Range, Dryer, Microwave, Hood Fan
- Bedrooms Total: 2
- Bathrooms Partial: 1
Exterior & Lot Features
- Parking Total: 1
- Parking Features: Underground
- Building Features: Storage - Locker
Location & Community
- Directions: Dixie & Burnhamthorpe
- Common Interest: Condo/Strata
- Community Features: Pet Restrictions
Property Management & Association
- Association Fee: 323.59
- Association Name: TBD
- Association Fee Includes: Common Area Maintenance, Insurance, Parking
Room Dimensions
This listing content provided by REALTOR.ca has
been licensed by REALTOR®
members of The Canadian Real Estate Association
members of The Canadian Real Estate Association













