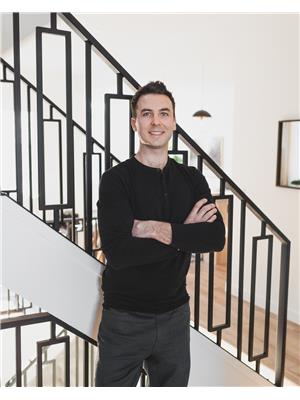2110 24 St Nw, Edmonton
- Bedrooms: 3
- Bathrooms: 3
- Living area: 119.09 square meters
- Type: Townhouse
- Added: 12 hours ago
- Updated: 11 hours ago
- Last Checked: 3 hours ago
NO CONDO FEES! Discover this immaculate 3-bedroom end unit townhome in Laurel! This well-designed open-concept home features 9' ceilings on the main level, offering seamless flow between the living room, dinette, and kitchen. The bright unit has windows on three sides, providing west exposure for optimal backyard enjoyment from midday to sunset. The kitchen boasts ample storage and counter space, while the spacious living room accommodates large furniture and features a wall-mounted TV on a faux brick wall. The dinette can comfortably seat six and includes space for a buffet hutch. Upstairs, find three generously sized bedrooms, a 4-piece bath, and a primary bedroom with space for a king-sized bed, a 3-piece ensuite, and a walk-in closet. The basement awaits your touch, equipped with rough-in plumbing for a bathroom and a future bedroom window. Enjoy a fully fenced backyard with a newly added deck and a central AC unit. The double garage is perfect for families needing two enclosed stalls. Location is A++ (id:1945)
powered by

Property Details
- Cooling: Central air conditioning
- Heating: Forced air
- Stories: 2
- Year Built: 2015
- Structure Type: Row / Townhouse
Interior Features
- Basement: Unfinished, Full
- Appliances: Washer, Refrigerator, Dishwasher, Stove, Dryer, Microwave Range Hood Combo, Window Coverings, Garage door opener, Garage door opener remote(s)
- Living Area: 119.09
- Bedrooms Total: 3
- Bathrooms Partial: 1
Exterior & Lot Features
- Lot Features: Park/reserve, Lane, No Smoking Home
- Lot Size Units: square meters
- Parking Total: 3
- Parking Features: Detached Garage, Oversize
- Building Features: Ceiling - 9ft
- Lot Size Dimensions: 267.91
Location & Community
- Common Interest: Freehold
Tax & Legal Information
- Parcel Number: 10699575
Additional Features
- Security Features: Smoke Detectors
Room Dimensions
This listing content provided by REALTOR.ca has
been licensed by REALTOR®
members of The Canadian Real Estate Association
members of The Canadian Real Estate Association
















