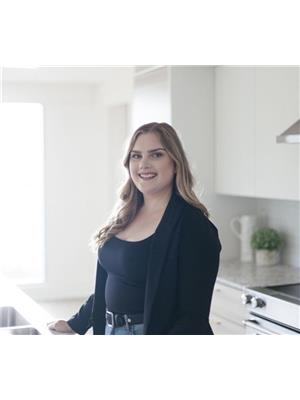Lot 213 B Burgess Crescent, Windsor
- Bedrooms: 3
- Bathrooms: 3
- Living area: 1824 square feet
- Type: Residential
- Added: 133 days ago
- Updated: 17 days ago
- Last Checked: 4 hours ago
UNDER CONSTRUCTION! This semi-detached, 2-story home on slab is waiting to become a reality. Ideal for first-time home buyers or growing families, this thoughtfully designed residence offers 3 bedrooms and 3 baths for the perfect balance of space and comfort. The main level features a beautiful open-concept kitchen and dining area, flowing seamlessly into a cozy living room?perfect for family gatherings. A convenient half bath and laundry area complete the first floor. Upstairs, you?ll find two generously sized bedrooms and a full bathroom, along with a spacious primary suite that includes a walk-in closet and a private ensuite bath. Located in Windsor, this home offers easy access to schools, grocery stores, and the highway, making for a quick commute to the city or Wolfville. Call today for more details and let?s get started on building your dream home! (id:1945)
powered by

Property DetailsKey information about Lot 213 B Burgess Crescent
Interior FeaturesDiscover the interior design and amenities
Exterior & Lot FeaturesLearn about the exterior and lot specifics of Lot 213 B Burgess Crescent
Location & CommunityUnderstand the neighborhood and community
Utilities & SystemsReview utilities and system installations
Tax & Legal InformationGet tax and legal details applicable to Lot 213 B Burgess Crescent
Room Dimensions

This listing content provided by REALTOR.ca
has
been licensed by REALTOR®
members of The Canadian Real Estate Association
members of The Canadian Real Estate Association
Nearby Listings Stat
Active listings
5
Min Price
$399,000
Max Price
$529,900
Avg Price
$429,720
Days on Market
135 days
Sold listings
0
Min Sold Price
$0
Max Sold Price
$0
Avg Sold Price
$0
Days until Sold
days
Nearby Places
Additional Information about Lot 213 B Burgess Crescent















