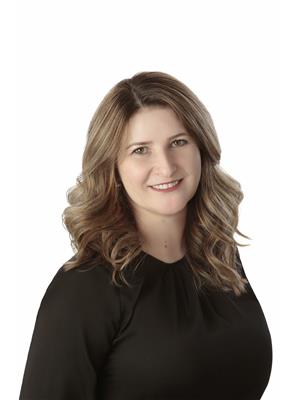952 Fairlawn Avenue, Ottawa
- Bedrooms: 3
- Bathrooms: 2
- Type: Residential
- Added: 6 hours ago
- Updated: 5 hours ago
- Last Checked: 5 minutes ago
Welcome to your bright & airy 3-bed, 2-bath bungalow in Glabar Park, nestled on a quiet street with mature trees. This lovely home features refinished hardwood (‘18), a spacious living room, dining area, & a well-equipped kitchen with granite counters & ample cupboard space. The primary bedroom is generously sized, complete with patio doors that open to the fantastic backyard deck. There are 2 additional bedrooms located on the main level along with a full bathroom.The fully finished basement offers a large family room with a cozy gas fireplace, full bathroom, laundry room, extra living space, & plenty of storage. Step outside to enjoy a backyard oasis with a multi-level deck & patio area surrounded by mature shrubs & beautiful ivy. With no rear neighbors & backing onto a school park, this home provides exceptional privacy & tranquility. Conveniently located close to the 417, Britannia Beach, Bayshore, & downtown, this home is a perfect blend of comfort, privacy, & accessibility. (id:1945)
powered by

Property Details
- Cooling: Central air conditioning
- Heating: Forced air, Natural gas
- Stories: 1
- Year Built: 1960
- Structure Type: House
- Exterior Features: Brick, Siding
- Foundation Details: Poured Concrete
- Architectural Style: Bungalow
Interior Features
- Basement: Finished, Full
- Flooring: Tile, Hardwood, Wall-to-wall carpet
- Appliances: Washer, Refrigerator, Dishwasher, Stove, Dryer, Microwave Range Hood Combo, Blinds
- Bedrooms Total: 3
- Fireplaces Total: 1
Exterior & Lot Features
- Water Source: Municipal water
- Parking Total: 3
- Parking Features: Carport, Surfaced
- Road Surface Type: Paved road
- Lot Size Dimensions: 49.94 ft X 99.88 ft
Location & Community
- Common Interest: Freehold
Utilities & Systems
- Sewer: Municipal sewage system
Tax & Legal Information
- Tax Year: 2024
- Parcel Number: 039880013
- Tax Annual Amount: 5214
- Zoning Description: R10
Room Dimensions
This listing content provided by REALTOR.ca has
been licensed by REALTOR®
members of The Canadian Real Estate Association
members of The Canadian Real Estate Association


















