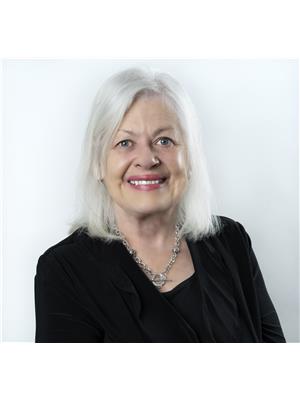2808 5 Soudan Avenue, Toronto Mount Pleasant West
- Bedrooms: 2
- Bathrooms: 1
- Type: Apartment
Source: Public Records
Note: This property is not currently for sale or for rent on Ovlix.
We have found 6 Condos that closely match the specifications of the property located at 2808 5 Soudan Avenue with distances ranging from 2 to 10 kilometers away. The prices for these similar properties vary between 459,000 and 725,000.
Nearby Listings Stat
Active listings
1
Min Price
$565,000
Max Price
$565,000
Avg Price
$565,000
Days on Market
22 days
Sold listings
0
Min Sold Price
$0
Max Sold Price
$0
Avg Sold Price
$0
Days until Sold
days
Property Details
- Cooling: Central air conditioning
- Heating: Forced air, Natural gas
- Structure Type: Apartment
- Exterior Features: Concrete
Interior Features
- Bedrooms Total: 2
Exterior & Lot Features
- Lot Features: Balcony
- Pool Features: Outdoor pool
- Parking Features: Underground
- Building Features: Storage - Locker, Exercise Centre, Party Room, Security/Concierge, Visitor Parking
Location & Community
- Directions: Yonge St./Soudan Ave
- Common Interest: Condo/Strata
- Community Features: Pet Restrictions
Property Management & Association
- Association Fee: 436.62
- Association Name: First Service Residential
- Association Fee Includes: Common Area Maintenance, Insurance
Tax & Legal Information
- Tax Annual Amount: 2178
Additional Features
- Security Features: Security guard, Smoke Detectors
Something Worth Falling For! Suite 2808, Crafted For Cozy Evenings, Deep Conversations, And A Peaceful Escape From The Hustle. Stylishly Updated 1 Bedroom + Home Office Nook With Warm Tones That Bring A Touch Of Nature Inside, Including 'Dried Thyme' Accent Walls And A Hint Of Wild Elegance. Just Under 500 Sq Ft and Includes A Full Bathroom With Tub, This Suite Features An Open-Concept Layout With A Full Kitchen Island For Dining Or Entertaining, Sand And Gold Accents, And A Private Balcony - Perfect For Sipping That Morning Coffee Or Evening Nightcap. Here's Your Chance To Capture A Space That Feels Like Home! Just Steps Away From Trendy Shops, Restaurants, And Cafes, Plus Eglinton Subway Station And The Future Crosstown LRT For Easy Access Across The City.









