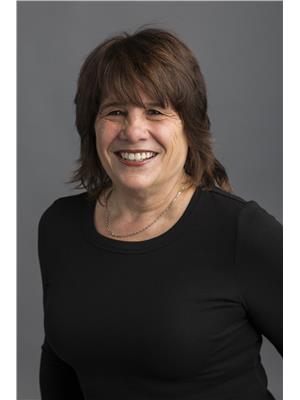59 Van Norman Drive, Tillsonburg
- Bedrooms: 3
- Bathrooms: 2
- Living area: 2056 sqft
- Type: Residential
Source: Public Records
Note: This property is not currently for sale or for rent on Ovlix.
We have found 6 Houses that closely match the specifications of the property located at 59 Van Norman Drive with distances ranging from 2 to 10 kilometers away. The prices for these similar properties vary between 459,900 and 825,000.
Nearby Listings Stat
Active listings
35
Min Price
$339,900
Max Price
$1,300,000
Avg Price
$605,911
Days on Market
59 days
Sold listings
19
Min Sold Price
$425,000
Max Sold Price
$799,900
Avg Sold Price
$600,533
Days until Sold
53 days
Property Details
- Cooling: Central air conditioning
- Heating: Forced air, Natural gas
- Year Built: 1978
- Structure Type: House
- Exterior Features: Brick, Vinyl siding
- Foundation Details: Poured Concrete
Interior Features
- Basement: Finished, Full
- Appliances: Refrigerator, Water softener, Dishwasher, Stove, Freezer, Window Coverings, Microwave Built-in
- Living Area: 2056
- Bedrooms Total: 3
Exterior & Lot Features
- Lot Features: Paved driveway, In-Law Suite
- Water Source: Municipal water
- Lot Size Units: acres
- Parking Total: 7
- Parking Features: Attached Garage
- Lot Size Dimensions: 0.164
Location & Community
- Directions: From Broadway (19), turn north-east on Lisgar Ave then north (left) on Van Norman. Follow Van Norman around the bend and find 59 Van Norman on the south side (left).
- Common Interest: Freehold
- Subdivision Name: Tillsonburg
- Community Features: Quiet Area, Community Centre
Utilities & Systems
- Sewer: Municipal sewage system
- Utilities: Natural Gas, Electricity, Cable, Telephone
Tax & Legal Information
- Tax Annual Amount: 2872
- Zoning Description: R1
Additional Features
- Photos Count: 50
- Security Features: Smoke Detectors
Your place to call home -custom build offers solid maple cabinets with roll-outs, matching island with built-in spice rack and hide-away waste storage, open concept living area with main suite offering 2 plus one bedrooms and in unit laundry.Lower suite provides private entry and bright,spacious living with open concept main area, lots of storage and in unit laundry .The oversized heated garage, private fenced yard with gazebo and custom shed offer plenty of opportunity for hobbies and entertaining.Extra wide double paved drive .Easy access to parks, recreation,Lake Lisgar,and main arteries. (id:1945)











