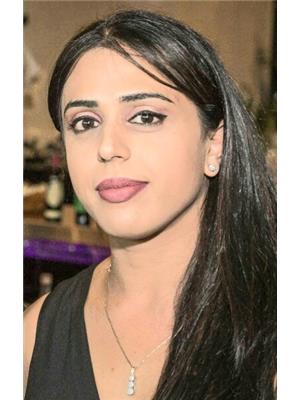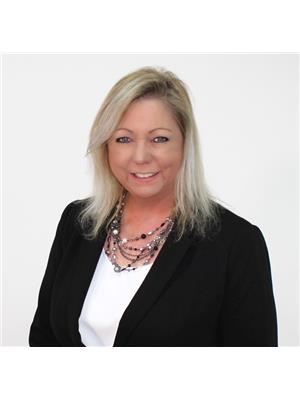, Other
- Bedrooms: 5
- Bathrooms: 4
- Living area: 261.8 square meters
- Type: Residential
- Added: 3 days ago
- Updated: 1 days ago
- Last Checked: 7 hours ago
Welcome to your dream home offering 2800sqft of luxury space with plenty of upgrades. Situated on a regular lot, with a SEPERATE SIDE entrance to the basement. Features two open to above main floor living areas. The kitchen has ceiling height cabinets with a spice kitchen. Main floor versatile bedroom/den and 3 piece washroom complete this floor. Upstairs you will find an oversized bonus room, a perfect space for family gatherings. The spacious primary bedroom is complete with a spa-like 5 piece ensuite and walk-in closet. Additionally there are 3 good sized bedrooms and 2 full bathroom. Plenty of sunlight throughout with big windows, premium lighting, MDF shelving, feature walls, coffered ceilings, gas line and drain in garage. Close to amenities. A must see! (id:1945)
Property DetailsKey information about
Interior FeaturesDiscover the interior design and amenities
Exterior & Lot FeaturesLearn about the exterior and lot specifics of
Location & CommunityUnderstand the neighborhood and community
Tax & Legal InformationGet tax and legal details applicable to
Additional FeaturesExplore extra features and benefits
Room Dimensions

This listing content provided by REALTOR.ca
has
been licensed by REALTOR®
members of The Canadian Real Estate Association
members of The Canadian Real Estate Association
Nearby Listings Stat
Active listings
0
Min Price
$0
Max Price
$0
Avg Price
$0
Days on Market
days
Sold listings
0
Min Sold Price
$0
Max Sold Price
$0
Avg Sold Price
$0
Days until Sold
days
Nearby Places
Additional Information about













