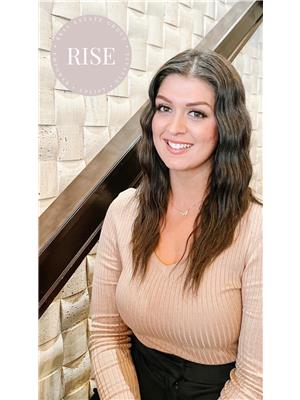, Other
- Bedrooms: 4
- Bathrooms: 2
- Living area: 151.43 square meters
- Type: Residential
- Added: 3 days ago
- Updated: 2 days ago
- Last Checked: 2 days ago
Welcome to this beautiful 1630 plus sq ft 3 level split home located in the great community of Woodcroft. This family home has many professional renos and is exceptional well maintained and pristine clean! Features of this home include 3 spacious bedrooms upstairs with warm paint colors and a renovated bathroom as well. Also, on the main floor is a great room with a beautiful large wall cabinet included. This room has oak hardwood floors and stairwell. The kitchen renos includes new tiled floors and lots of cabinetry and sliding glass patio doors leading to a fair sized deck to a south facing back yard complete with fruit trees and a garden plus a nice patio area for your bbq. Perfect for entertaining your guests. A family room, with a beautiful wood burning fireplace . The lower area with 1 bedroom and possible inlaw suite. A newer large concrete pad in front and a large 2 car garage in the back. lots of Parking! So much more too offer! Perfect for a larger family. Only $419,000! (id:1945)
Property Details
- Heating: Forced air
- Year Built: 1955
- Structure Type: House
Interior Features
- Basement: Finished, Full
- Appliances: Washer, Refrigerator, Stove, Dryer, Garage door opener remote(s)
- Living Area: 151.43
- Bedrooms Total: 4
- Fireplaces Total: 1
- Bathrooms Partial: 1
- Fireplace Features: Wood, Unknown
Exterior & Lot Features
- Lot Features: Flat site, No back lane, Lane, No Animal Home, No Smoking Home, Level
- Parking Features: Detached Garage
Location & Community
- Common Interest: Freehold
Tax & Legal Information
- Parcel Number: ZZ999999999
Room Dimensions

This listing content provided by REALTOR.ca has
been licensed by REALTOR®
members of The Canadian Real Estate Association
members of The Canadian Real Estate Association














