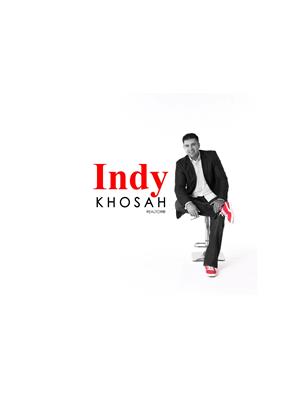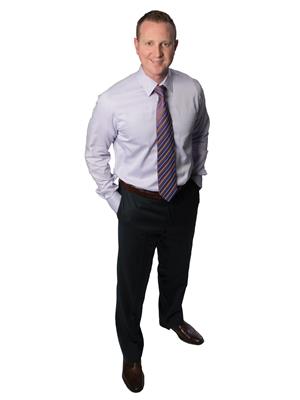, Other
- Bedrooms: 3
- Bathrooms: 2
- Living area: 96.67 square meters
- Type: Residential
- Added: 9 days ago
- Updated: 7 days ago
- Last Checked: 10 hours ago
Pride of ownership shines throughout this very well maintained 1,040 square foot, 3-bedroom bungalow with a FULLY FINISHED BASEMENT AND OVERSIZED DOUBLE DETACHED GARAGE. With newer roof, high efficiency furnace and hot water tank, updated main floor windows and appliances, all this FANTASTIC OPPORTUNITY needs is your personal touch! THE LARGE LOT features a fully fenced backyard, beautiful landscaping with a freshly painted rear deck with direct access from the patio doors. This amazing home is full of potential and ideally located WITHIN WALKING DISTANCE TO THE RIVER VALLEY AND RUNDLE PARK, plus it has easy access to biking and walking trails. Dont miss out on the chance to call this great property home! (id:1945)
Property Details
- Heating: Forced air
- Stories: 1
- Year Built: 1968
- Structure Type: House
- Architectural Style: Bungalow
Interior Features
- Basement: Finished, Full
- Appliances: Washer, Refrigerator, Dishwasher, Stove, Dryer, Microwave Range Hood Combo, Storage Shed, Window Coverings, Garage door opener, Garage door opener remote(s)
- Living Area: 96.67
- Bedrooms Total: 3
- Fireplaces Total: 1
- Fireplace Features: Wood, Unknown
Exterior & Lot Features
- Lot Features: See remarks, Lane, No Smoking Home
- Lot Size Units: square meters
- Parking Total: 4
- Parking Features: Detached Garage, Rear, Oversize, Heated Garage
- Lot Size Dimensions: 557.59
Location & Community
- Common Interest: Freehold
Tax & Legal Information
- Parcel Number: 5421243
Room Dimensions

This listing content provided by REALTOR.ca has
been licensed by REALTOR®
members of The Canadian Real Estate Association
members of The Canadian Real Estate Association















