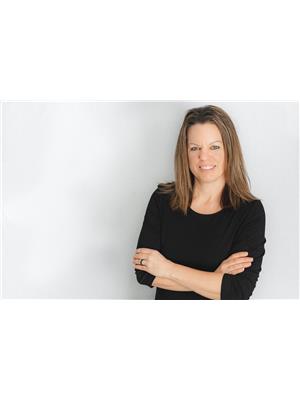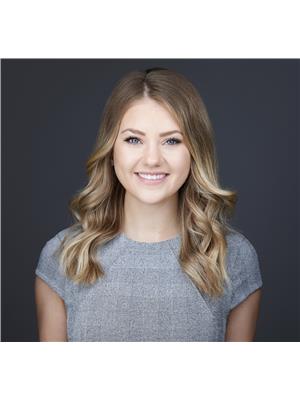, Other
- Bedrooms: 3
- Bathrooms: 3
- Living area: 162.91 square meters
- Type: Duplex
- Added: 11 days ago
- Updated: 7 days ago
- Last Checked: 6 days ago
Welcome to this stunning WALKOUT basement home situated in the desirable community of Hillview! Great location backing onto lush GREEN SPACE! Features 3 bedrooms, 2.5 bathrooms, living rm, family rm, FULLY FINISHED BASEMENT & DOUBLE ATTACHED GARAGE. Main level greets you to an open concept living room with nice hardwood flooring throughout, adjacent to formal dining area. Family room with built-in shelving, cozy fireplace, large patio door leads you to beautiful view & low maintenance deck. Spacious kitchen w lots of maple-color cabinets, kitchen island w double sinks. Convenient main floor half bath & laundry area. Upstairs, 3 sizable bedroom, 4pc bathroom. Master bedroom with walk-in closet & a 4pc ensuite. Basement c/w huge 2nd family room, WALK OUT to lovely yard. Easy access to all amenities: schools, parks, shopping, rec centers, etc. Perfect for first-time homebuyers or investors! Quick possession available. Don't miss out this gem! (id:1945)
Property Details
- Heating: Forced air
- Stories: 2
- Year Built: 1990
- Structure Type: Duplex
Interior Features
- Basement: Finished, Full, Walk out
- Appliances: Washer, Refrigerator, Dishwasher, Stove, Dryer, Hood Fan, Garage door opener
- Living Area: 162.91
- Bedrooms Total: 3
- Bathrooms Partial: 1
Exterior & Lot Features
- Lot Size Units: square meters
- Parking Total: 4
- Parking Features: Attached Garage
- Lot Size Dimensions: 384.48
Location & Community
- Common Interest: Freehold
Tax & Legal Information
- Parcel Number: 9492810
Room Dimensions

This listing content provided by REALTOR.ca has
been licensed by REALTOR®
members of The Canadian Real Estate Association
members of The Canadian Real Estate Association















