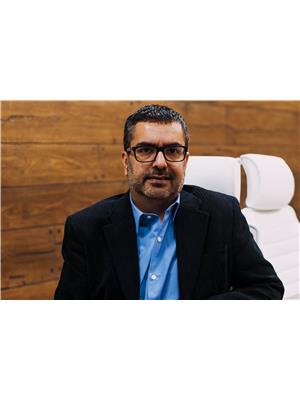, Other
- Bedrooms: 5
- Bathrooms: 4
- Living area: 252.78 square meters
- Type: Residential
- Added: 18 days ago
- Updated: 17 days ago
- Last Checked: 17 days ago
WALKOUT WITH MODERN ELEVATIONS !! BACK ON THE POND !! 2700 SQFT 2 story comes with 5 bedrooms, 4 full baths, an elegant tiled main floor with den/Bedroom and SPICE KITCHEN. The luxurious bonus room on the second floor takes this home to new level,With spectacular upgrades, this home is a true masterpiece,Master bedroom with large balcony with nice view to the pond with huge backyard. The open-concept living room offers an stunning open-to-below concept. The elegant modern kitchen with island for entertaining guests. With 9-foot ceilings throughout the house, The main floor features a full bathroom with premium fixtures and den/bedroom. The unique glass railing adding a modern touch. This breathtaking home artfully combines style and function, providing unmatched comfort and sophistication. Step outside onto the sizeable covered deck with nice pond view, ideal for outdoor fun. Double attached oversized Garage.upstairs laundry.Don't miss !!! (id:1945)
Property Details
- Heating: Forced air
- Stories: 2
- Year Built: 2023
- Structure Type: House
Interior Features
- Basement: Unfinished, Full, Walk out
- Appliances: Humidifier, Hood Fan, Garage door opener, Garage door opener remote(s)
- Living Area: 252.78
- Bedrooms Total: 5
- Fireplaces Total: 1
- Fireplace Features: Electric, Unknown
Exterior & Lot Features
- Lot Features: No back lane, Exterior Walls- 2x6"
- Lot Size Units: square meters
- Parking Features: Attached Garage
- Building Features: Ceiling - 9ft
- Lot Size Dimensions: 508.53
- Waterfront Features: Waterfront on lake
Location & Community
- Common Interest: Freehold
- Community Features: Lake Privileges
Tax & Legal Information
- Parcel Number: 10736868
Room Dimensions

This listing content provided by REALTOR.ca has
been licensed by REALTOR®
members of The Canadian Real Estate Association
members of The Canadian Real Estate Association













