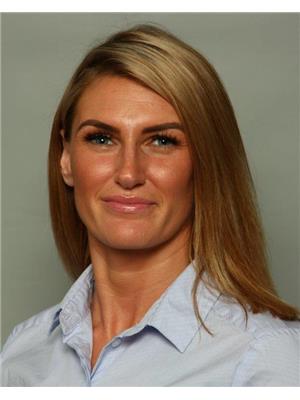, Other
- Bedrooms: 4
- Bathrooms: 3
- Living area: 243 square meters
- Type: Residential
- Added: 1 day ago
- Updated: 10 hours ago
- Last Checked: 2 hours ago
Welcome to Cy Becker! This immaculately maintained 2600 sq ft home is sure to impress. This luxurious home has been built with high end finishings throughout! Upon entering the generously sized front entryway, you'll notice the beautiful vinyl plank floors and stunning 10 foot ceilings adorning the main floor, leading to a powder room and gourmet kitchen with a walk through pantry and an extended island. Just off the kitchen you'll find your perfect work from home main floor office, followed by a large dining area and family room. Enjoy the AC or head out the patio doors to your fully landscaped tranquil outdoor paradise, backing directly onto Cy Becker park! Head upstairs to the luxurious primary suite with 5 piece ensuite, 3 additional bedrooms and a family room. The unfinished basement is ready for your personal touch to cap off this true gem of a home! Cy Becker is a truly family friendly community with schools, parks and more just minutes away. (id:1945)
Property Details
- Cooling: Central air conditioning
- Heating: Forced air
- Stories: 2
- Year Built: 2022
- Structure Type: House
Interior Features
- Basement: Unfinished, Full
- Appliances: Washer, Refrigerator, Dishwasher, Stove, Dryer, Hood Fan, Garage door opener
- Living Area: 243
- Bedrooms Total: 4
- Bathrooms Partial: 1
Exterior & Lot Features
- Lot Features: No back lane, Closet Organizers, No Animal Home
- Lot Size Units: square meters
- Parking Features: Attached Garage
- Building Features: Ceiling - 10ft
- Lot Size Dimensions: 375.59
Location & Community
- Common Interest: Freehold
Tax & Legal Information
- Parcel Number: 10961404
Room Dimensions
This listing content provided by REALTOR.ca has
been licensed by REALTOR®
members of The Canadian Real Estate Association
members of The Canadian Real Estate Association
















