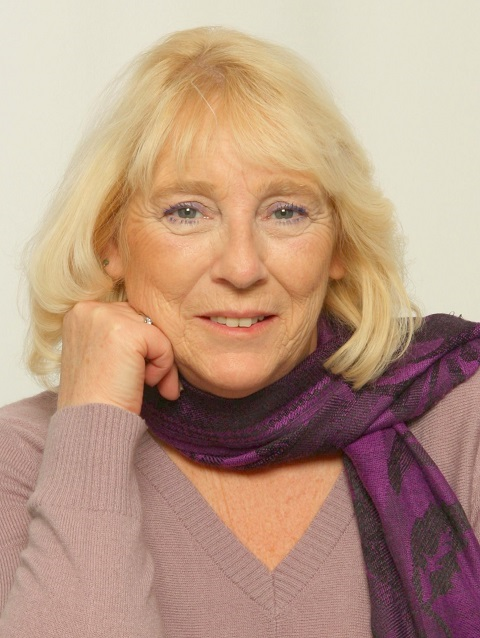, Other
- Bedrooms: 3
- Bathrooms: 2
- Type: Residential
- Added: 2 days ago
- Updated: 1 days ago
- Last Checked: 16 hours ago
Rare Opportunity! This stunning property boasts 120 feet of sandy bottom frontage, beautifully situated on over 3.5 acres. Enjoy westerly views and breathtaking sunsets every evening. This home features a gorgeous, sun-filled great room that leads to a charming bedroom loft. The spacious kitchen and dining area open to a delightful deck, perfect for entertaining and soaking up the serene atmosphere. The primary bedroom includes an ensuite and a balcony overlooking the sparkling water. With a private yard on a quiet inland lake, golfing just across the street, trails for summer and winter snowmobiling, and skiing at Mount St. Louis or Snow Valley just around the corner, this home or cottage is the perfect getaway for every season! Additional amenities include a 2.5 car garage, ample parking, and easy access to Hwy 400. Embrace the best of both worlds and seize the opportunity to own this slice of paradise! (id:1945)
Property Details
- Cooling: Central air conditioning
- Heating: Forced air, Propane
- Structure Type: House
- Exterior Features: Wood
- Foundation Details: Block
- Architectural Style: Chalet
Interior Features
- Basement: Finished, Full
- Appliances: Washer, Refrigerator, Central Vacuum, Dishwasher, Stove, Dryer
- Bedrooms Total: 3
- Fireplaces Total: 1
Exterior & Lot Features
- Parking Total: 12
- Parking Features: Attached Garage
- Building Features: Fireplace(s)
- Lot Size Dimensions: 120.42 x 999.99 FT
Location & Community
- Directions: Vasey Rd to Penetanguishene Rd ; SOP
- Common Interest: Freehold
- Community Features: School Bus
Utilities & Systems
- Sewer: Septic System
- Utilities: Cable
Tax & Legal Information
- Tax Year: 2023
- Tax Annual Amount: 4543
- Zoning Description: H
Room Dimensions
This listing content provided by REALTOR.ca has
been licensed by REALTOR®
members of The Canadian Real Estate Association
members of The Canadian Real Estate Association















