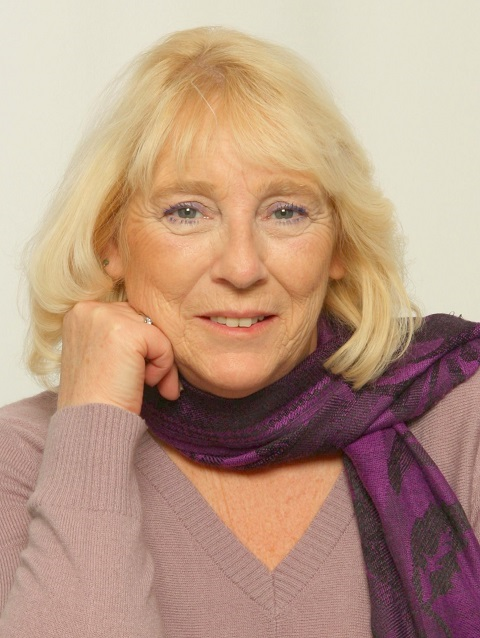3 Beverly Street, Springwater Elmvale
- Bedrooms: 3
- Bathrooms: 3
- Type: Residential
- Added: 9 days ago
- Updated: 3 days ago
- Last Checked: 3 hours ago
This charming four-year-old, previous model home for the builder, boasts $60,000.00 worth of premium upgrades and shows beautifully. It features three generous-sized bedrooms, a gorgeous living room highlighted with a stunning dual-sided fireplace adorned with elegant brickwork, and a gourmet kitchen equipped with up-to-the-ceiling cabinets with lighting, quartz countertops and pot lights. The home also includes hardwood floors throughout, a wrap-around porch, a spacious unfinished basement with a large cold cellar, and an oversized lot. Imagine your family enjoying their hot chocolate or coffee on the wrap-around porch, or just watching the kids play, surrounded by the peaceful and beautiful community of Elmvale. Don't forget the Elmvale Zoo is nearby to keep the kids busy and having fun. Close to all the amenities, pumpkin patches and so much more! (id:1945)
powered by

Property Details
- Cooling: Central air conditioning
- Heating: Forced air, Natural gas
- Stories: 2
- Structure Type: House
- Exterior Features: Brick, Vinyl siding
- Foundation Details: Concrete
Interior Features
- Basement: Unfinished, Full
- Flooring: Hardwood, Ceramic
- Appliances: Refrigerator, Stove, Dryer, Microwave, Water Heater - Tankless
- Bedrooms Total: 3
- Fireplaces Total: 1
- Bathrooms Partial: 1
Exterior & Lot Features
- Lot Features: Irregular lot size
- Water Source: Municipal water
- Parking Total: 4
- Parking Features: Attached Garage
- Lot Size Dimensions: 51.8 x 124 FT ; Corner Lot
Location & Community
- Directions: Queen St W & Allenwood Rd
- Common Interest: Freehold
- Community Features: Community Centre
Utilities & Systems
- Sewer: Sanitary sewer
- Utilities: Sewer, Cable
Tax & Legal Information
- Tax Annual Amount: 3241.01
Room Dimensions
This listing content provided by REALTOR.ca has
been licensed by REALTOR®
members of The Canadian Real Estate Association
members of The Canadian Real Estate Association















