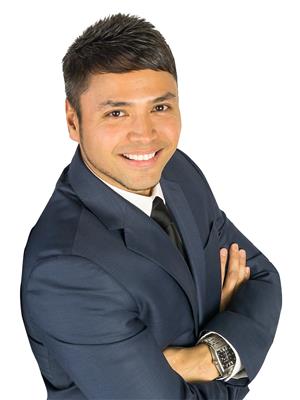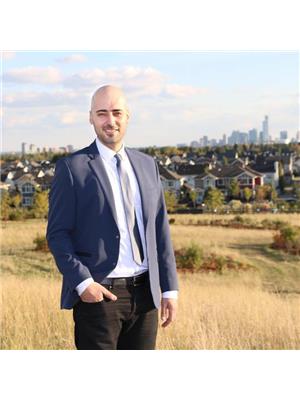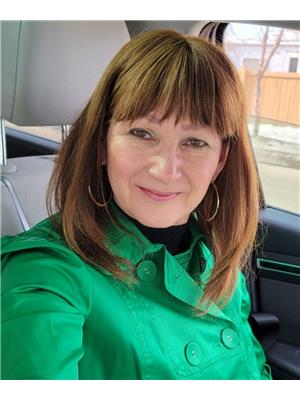, Other
- Bedrooms: 4
- Bathrooms: 2
- Living area: 130.08 square meters
- Type: Townhouse
- Added: 25 days ago
- Updated: 15 days ago
- Last Checked: 22 hours ago
Upgraded spacious 4 bedrooms townhouse in a good location, close to schools, shopping, transportation, Clareview Rec Center and walking trails. This very well maintained condo features on the main floor a large entry way, a bright living room with sliding doors to a south facing deck, separate dinning room, half bath and a good size kitchen with stainless steel appliances. On the 2nd floor there are 4 big bedrooms and a full bath. The master bedroom has garden doors to a rooftop private balcony facing the green space. The basement is finished with a rumpus room and laundry room. The unit has central AC to keep you cool in those hot summer days.The attached single garage completes this property that anyone could be proud to call home. Upgrades to this condo complex include: new siding, new shingles, new windows and doors. (id:1945)
Property Details
- Cooling: Central air conditioning
- Heating: Forced air
- Stories: 2
- Year Built: 1975
- Structure Type: Row / Townhouse
Interior Features
- Basement: Finished, Full
- Appliances: Washer, Refrigerator, Dishwasher, Stove, Dryer, Humidifier, Hood Fan, Window Coverings, Garage door opener, Garage door opener remote(s)
- Living Area: 130.08
- Bedrooms Total: 4
- Bathrooms Partial: 1
Exterior & Lot Features
- Parking Features: Attached Garage
- Building Features: Vinyl Windows
Location & Community
- Common Interest: Condo/Strata
- Community Features: Public Swimming Pool
Property Management & Association
- Association Fee: 415.71
- Association Fee Includes: Exterior Maintenance, Landscaping, Property Management, Insurance, Other, See Remarks
Tax & Legal Information
- Parcel Number: ZZ999999999
Additional Features
- Security Features: Smoke Detectors
Room Dimensions
This listing content provided by REALTOR.ca has
been licensed by REALTOR®
members of The Canadian Real Estate Association
members of The Canadian Real Estate Association
















