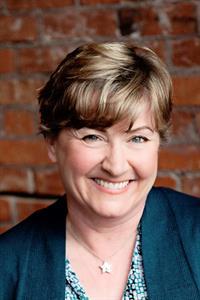240097 Boundary Road, Rural Rocky View County
- Bedrooms: 8
- Bathrooms: 3
- Living area: 2513.52 square feet
- Type: Residential
- Added: 74 days ago
- Updated: 24 days ago
- Last Checked: 19 hours ago
Welcome to a charming retreat perfect for horse enthusiasts! This property has everything you need, starting with a outdoor riding arena and a newer 4-stall barn. Nestled on 20 beautiful acres, it’s the ideal spot to enjoy the peace and quiet of country living while still being just minutes from Langdon and Chestermere. The home offers over 3,600 sq. ft. of living space, with 6 bedrooms on the upper floor and an additional 2 bedrooms downstairs. The new addition over the garage was built in 2007, adding even more flexibility to the layout. You’ll appreciate the convenience of having an Esso service station less than 3 kms away. This property offers all the space and privacy you need. With a bit of elbow grease, you can turn this into the equestrian estate you’ve always dreamed of! Even better, De Havilland is opening a brand-new facility called De Havilland Field just 5 km away. This exciting addition to the area will feature a state-of-the-art aircraft assembly facility, a runway, parts manufacturing and distribution centers. There’s also going to be educational space for training the next generation of workers, office buildings, and a De Havilland Canada aircraft museum! With around 1,500 new jobs expected, this area is set to thrive, making this property a fantastic investment. (id:1945)
powered by

Property DetailsKey information about 240097 Boundary Road
- Cooling: None
- Heating: Forced air, Natural gas
- Year Built: 1976
- Structure Type: House
- Exterior Features: Stucco, Vinyl siding
- Foundation Details: Poured Concrete
- Architectural Style: Multi-level
Interior FeaturesDiscover the interior design and amenities
- Basement: Finished, Full
- Flooring: Hardwood, Laminate, Carpeted
- Appliances: Refrigerator, Range - Electric, Hood Fan, Washer & Dryer
- Living Area: 2513.52
- Bedrooms Total: 8
- Fireplaces Total: 2
- Bathrooms Partial: 1
- Above Grade Finished Area: 2513.52
- Above Grade Finished Area Units: square feet
Exterior & Lot FeaturesLearn about the exterior and lot specifics of 240097 Boundary Road
- Lot Features: No neighbours behind
- Water Source: Well
- Lot Size Units: acres
- Parking Total: 10
- Parking Features: Attached Garage, RV, Gravel
- Lot Size Dimensions: 19.57
Location & CommunityUnderstand the neighborhood and community
- Common Interest: Freehold
Utilities & SystemsReview utilities and system installations
- Sewer: Septic tank, Septic Field
Tax & Legal InformationGet tax and legal details applicable to 240097 Boundary Road
- Tax Lot: 0
- Tax Year: 2024
- Tax Block: 6
- Parcel Number: 0018105669
- Tax Annual Amount: 3540
- Zoning Description: Agriculture
Room Dimensions

This listing content provided by REALTOR.ca
has
been licensed by REALTOR®
members of The Canadian Real Estate Association
members of The Canadian Real Estate Association
Nearby Listings Stat
Active listings
1
Min Price
$1,349,000
Max Price
$1,349,000
Avg Price
$1,349,000
Days on Market
73 days
Sold listings
0
Min Sold Price
$0
Max Sold Price
$0
Avg Sold Price
$0
Days until Sold
days
Nearby Places
Additional Information about 240097 Boundary Road


















































