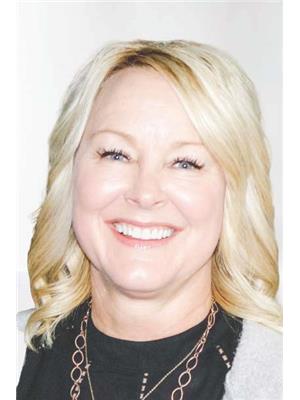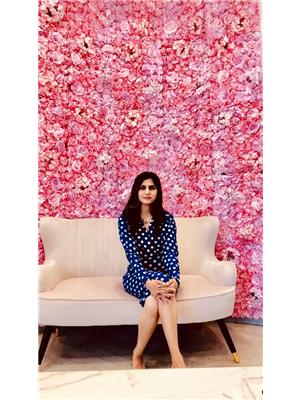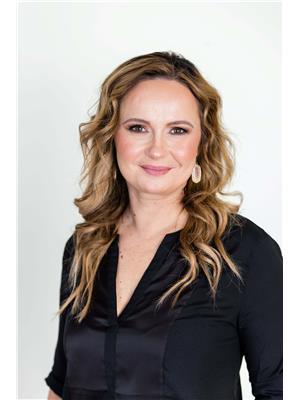, Other
- Bedrooms: 3
- Bathrooms: 3
- Living area: 189.04 square meters
- Type: Residential
Source: Public Records
Note: This property is not currently for sale or for rent on Ovlix.
We have found 6 Houses that closely match the specifications of the property located at with distances ranging from 2 to 10 kilometers away. The prices for these similar properties vary between 399,900 and 709,900.
Recently Sold Properties
Nearby Places
Name
Type
Address
Distance
Camp'N Class RV Park
Rv park
4107 50 St
1.6 km
High Park School
School
40 Highridge Way
2.6 km
Stony Plain Golf Course
Establishment
18 Fairway Dr
2.7 km
Motel 6 Stony Plain
Establishment
66 Boulder Blvd
3.2 km
Dairy Queen
Store
68 Boulder Blvd
3.2 km
Boston Pizza
Restaurant
70 Boulder Blvd
3.2 km
Ramada Stony Plain Hotel and Suites
Lodging
3301 43 Ave
3.2 km
Tim Hortons
Cafe
72 Boulder Blvd
3.3 km
Travelodge Stony Plain
Lodging
74 Boulder Blvd
3.4 km
Stony Plain Airport
Airport
Canada
3.4 km
Best Western Sunrise Inn & Suites
Lodging
3101 43 Ave
3.4 km
Alberta Young Guns Paintball
Store
53129 Range Road 13
5.8 km
Property Details
- Heating: Forced air
- Stories: 2
- Year Built: 2020
- Structure Type: House
Interior Features
- Basement: Unfinished, Full
- Appliances: Washer, Refrigerator, Dishwasher, Stove, Dryer, Garage door opener, Garage door opener remote(s)
- Living Area: 189.04
- Bedrooms Total: 3
- Fireplaces Total: 1
- Bathrooms Partial: 1
- Fireplace Features: Electric, Unknown
Exterior & Lot Features
- Lot Features: Flat site, No back lane, Closet Organizers, Level
- Lot Size Units: square meters
- Parking Features: Attached Garage
- Building Features: Ceiling - 9ft, Vinyl Windows
- Lot Size Dimensions: 426.42
Location & Community
- Common Interest: Freehold
Tax & Legal Information
- Parcel Number: 721700
Additional Features
- Photos Count: 69
- Security Features: Smoke Detectors
- Map Coordinate Verified YN: true
Welcome home to The Brickyard. Alquinn's Danielle model will surely impress. This handsome home oozes curb appeal. Features include: large entry, 9 ft ceilings, chef inspired kitchen boasting on trend grey cabinetry, silgranit sink, quartz countertops and a handy walk through pantry that leads directly to a mud room complete with custom built ins to keep you organized. You will love the 72 wide fireplace which really anchors the large living room. There is plenty of room for family dinners in the dining area. Heading upstairs you will find 3 generously sized bedrooms including a primary bedroom with an ensuite fit for a queen/king!! The 2nd and 3rd bedrooms share a nicely appointed 4 pc bathroom. And now for the real kicker!! A bonus room with vaulted ceilings and a separate home office area, ideal for staying focused while working from home. The Brickyard is located close to old town Stony Plain and its quaint shops and murals. Welcome Home! (id:1945)










