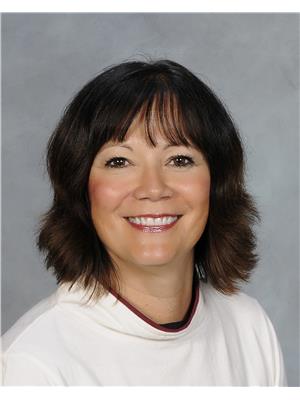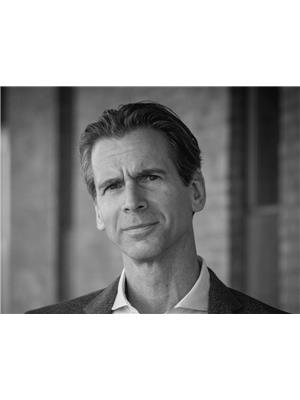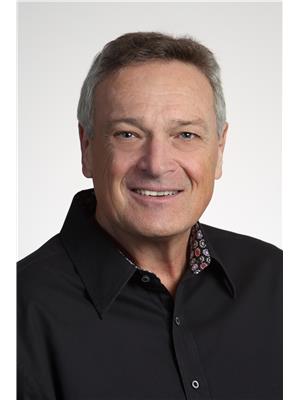9845 Eastside Road Unit 57, Vernon
- Bedrooms: 3
- Bathrooms: 3
- Living area: 1379 square feet
- Type: Commercial
- Added: 87 days ago
- Updated: 21 days ago
- Last Checked: 2 hours ago
The resort lifestyle shouldn’t only be indulged in rarely, imagine having access to top-notch amenities anytime you’d like? This forest cabin unit is located close to everything The Outback has to offer, with easy access to parking for residents and guests. The bright and airy property is comprised of a main cabin and semi-detached casita, sharing an expanded patio for al fresco dining. Inside the home, gleaming hardwood flooring and an open-concept layout prevails, with vaulted ceilings, and exposed beams complementing the structure. A bright kitchen with copious white cabinetry, stainless steel appliances, and a tiled backsplash lays adjacent to an airy living room with floor to ceiling windows. A nearby staircase leads to the second-floor master suite, complete with full ensuite bathroom. A second bedroom on the main floor is ideal for children yet generous in size. The adjacent lock off casita adds a third bedroom and full ensuite bathroom, offering a unique and incredibly convenient option for hosting guests. The Outback on Okanagan Lake is not simply another Vernon community. With multiple tennis courts, pools and hot tubs, fitness center, private beaches, and exclusive amenities like the glass elevator to the boardwalk, this handsome lakefront property offers a unique lifestyle that goes beyond luxury. (id:1945)
Property DetailsKey information about 9845 Eastside Road Unit 57
- Roof: Steel, Unknown
- Cooling: Heat Pump
- Heating: Heat Pump, Forced air, Electric
- Stories: 1.5
- Year Built: 2007
- Structure Type: House
- Exterior Features: Concrete
- Architectural Style: Cabin
Interior FeaturesDiscover the interior design and amenities
- Basement: Crawl space
- Flooring: Hardwood
- Appliances: Washer, Refrigerator, Oven - Electric, Cooktop - Electric, Dishwasher, Dryer, Microwave
- Living Area: 1379
- Bedrooms Total: 3
Exterior & Lot FeaturesLearn about the exterior and lot specifics of 9845 Eastside Road Unit 57
- View: Mountain view, Valley view
- Lot Features: Corner Site, One Balcony
- Water Source: Municipal water
- Parking Total: 1
- Pool Features: Pool, Inground pool, Outdoor pool
- Parking Features: Stall, Offset
- Building Features: Storage - Locker, Recreation Centre, Whirlpool, Clubhouse, Racquet Courts
Location & CommunityUnderstand the neighborhood and community
- Common Interest: Condo/Strata
- Community Features: Family Oriented, Recreational Facilities, Pet Restrictions, Pets Allowed With Restrictions, Rentals Allowed
Property Management & AssociationFind out management and association details
- Association Fee: 800
- Association Fee Includes: Reserve Fund Contributions
Utilities & SystemsReview utilities and system installations
- Sewer: Municipal sewage system
- Utilities: Water, Sewer, Electricity, Cable
Tax & Legal InformationGet tax and legal details applicable to 9845 Eastside Road Unit 57
- Zoning: Unknown
- Parcel Number: 027-070-328
- Tax Annual Amount: 2758.28
Additional FeaturesExplore extra features and benefits
- Security Features: Smoke Detector Only
Room Dimensions

This listing content provided by REALTOR.ca
has
been licensed by REALTOR®
members of The Canadian Real Estate Association
members of The Canadian Real Estate Association
Nearby Listings Stat
Active listings
7
Min Price
$609,000
Max Price
$1,790,000
Avg Price
$1,168,843
Days on Market
185 days
Sold listings
4
Min Sold Price
$739,000
Max Sold Price
$1,249,900
Avg Sold Price
$1,006,950
Days until Sold
86 days





































































