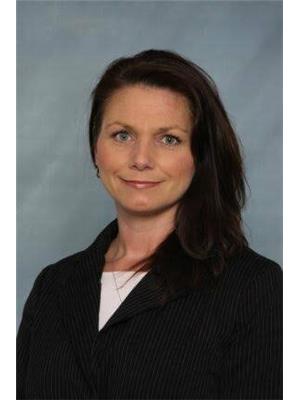, Edmonton
- Bedrooms: 2
- Bathrooms: 2
- Living area: 106.32 square meters
- Type: Residential
- Added: 227 days ago
- Updated: 9 days ago
- Last Checked: 3 hours ago
Creekside is a vibrant and close-knit community located in Leduc. This neighborhood offers a diverse range of housing options, including beautifully designed Homes by Creation. One such home is the 1,144 sqft Poplar Bungalow, which offers a comfortable and spacious living environment. With 2 bedrooms and 2 bathrooms, this home is perfectly suited for individuals, couples, or small families. Homes by Creation gives you the option to build a legal basement suite. This provides an opportunity for homeowners to generate additional income by renting out the basement space. It also offers flexibility for extended family members or guests to have their own private living area. Living in Creekside offers numerous benefits beyond the homes themselves. The community is known for its friendly and welcoming atmosphere, where neighbors often come together to organize events and activities. The area also boasts beautiful green spaces and scenic views, providing opportunities for outdoor recreationandrelaxation (id:1945)
Property DetailsKey information about
- Heating: Forced air
- Stories: 1
- Year Built: 2024
- Structure Type: House
- Architectural Style: Bungalow
Interior FeaturesDiscover the interior design and amenities
- Basement: Other, See Remarks, See Remarks
- Appliances: Refrigerator, Gas stove(s), Dishwasher, Microwave Range Hood Combo, Garage door opener, Garage door opener remote(s)
- Living Area: 106.32
- Bedrooms Total: 2
Exterior & Lot FeaturesLearn about the exterior and lot specifics of
- Lot Features: Park/reserve
- Parking Features: Attached Garage
Location & CommunityUnderstand the neighborhood and community
- Common Interest: Freehold
Tax & Legal InformationGet tax and legal details applicable to
- Parcel Number: ZZ999999999
Room Dimensions
| Type | Level | Dimensions |
| Living room | Main level | 3.81 x 3.61 |
| Dining room | Main level | 3.81 x 2.74 |
| Kitchen | Main level | 3.81 x 3.66 |
| Primary Bedroom | Main level | 3.71 x 3.66 |
| Bedroom 2 | Main level | 3.38 x 3.02 |
| Laundry room | Main level | 2 x 1.62 |

This listing content provided by REALTOR.ca
has
been licensed by REALTOR®
members of The Canadian Real Estate Association
members of The Canadian Real Estate Association
Nearby Listings Stat
Active listings
0
Min Price
$0
Max Price
$0
Avg Price
$0
Days on Market
days
Sold listings
0
Min Sold Price
$0
Max Sold Price
$0
Avg Sold Price
$0
Days until Sold
days










