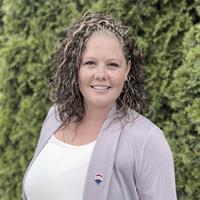502 9818 Third St, Sidney
- Bedrooms: 2
- Bathrooms: 2
- Living area: 1121 square feet
- Type: Apartment
- Added: 29 days ago
- Updated: 22 days ago
- Last Checked: 16 hours ago
Top floor, corner unit found in the well built Meridian Residences just off the main street of Sidney. This bright, open concept floorplan features a spacious kitchen with lots of counter space and a gas cooktop as well as a large bank of cupboards. There are great finishings throughout combined with a gas fireplace, engineered bamboo hardwood floors and 11 foot ceilings. The South West orientation allows you to have some great views and enjoy the beautiful sunsets from the 100 sqft balcony complete with its own gas bib for BBQ's. Located only steps to all that Sidney has to offer, including strolls along the waterfront, many restaurants and meeting friends in the numerous cafes. 1 parking spot in the secure, underground garage and there is even a large, separate private storage area in the hall just outside your front door. Do not miss the opportunity to view this gorgeous home. (id:1945)
powered by

Property DetailsKey information about 502 9818 Third St
- Cooling: None
- Heating: Baseboard heaters, Electric, Natural gas
- Year Built: 2016
- Structure Type: Apartment
- Architectural Style: Contemporary
Interior FeaturesDiscover the interior design and amenities
- Living Area: 1121
- Bedrooms Total: 2
- Fireplaces Total: 1
- Above Grade Finished Area: 1121
- Above Grade Finished Area Units: square feet
Exterior & Lot FeaturesLearn about the exterior and lot specifics of 502 9818 Third St
- Lot Features: Other
- Lot Size Units: square feet
- Parking Total: 1
- Parking Features: Underground
- Lot Size Dimensions: 1122
Location & CommunityUnderstand the neighborhood and community
- Common Interest: Condo/Strata
- Community Features: Family Oriented, Pets Allowed
Business & Leasing InformationCheck business and leasing options available at 502 9818 Third St
- Lease Amount Frequency: Monthly
Property Management & AssociationFind out management and association details
- Association Fee: 511
Tax & Legal InformationGet tax and legal details applicable to 502 9818 Third St
- Zoning: Multi-Family
- Parcel Number: 029-949-441
- Tax Annual Amount: 3285.3
Room Dimensions

This listing content provided by REALTOR.ca
has
been licensed by REALTOR®
members of The Canadian Real Estate Association
members of The Canadian Real Estate Association
Nearby Listings Stat
Active listings
34
Min Price
$479,000
Max Price
$1,545,000
Avg Price
$851,006
Days on Market
35 days
Sold listings
7
Min Sold Price
$499,900
Max Sold Price
$1,890,000
Avg Sold Price
$939,943
Days until Sold
53 days






































