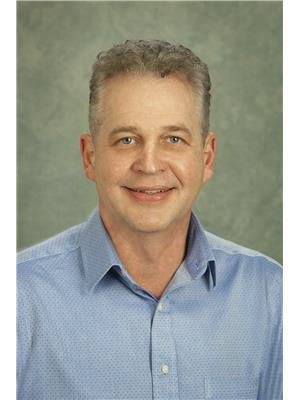13131 124 Av Nw, Edmonton
- Bedrooms: 4
- Bathrooms: 2
- Living area: 116.37 square meters
- Type: Residential
Source: Public Records
Note: This property is not currently for sale or for rent on Ovlix.
We have found 6 Houses that closely match the specifications of the property located at 13131 124 Av Nw with distances ranging from 2 to 10 kilometers away. The prices for these similar properties vary between 315,000 and 484,900.
Nearby Places
Name
Type
Address
Distance
Costco Wholesale
Pharmacy
12450 149 St NW
1.7 km
TELUS World of Science Edmonton
Museum
11211 142 St NW
2.3 km
Ross Sheppard High School
School
13546 111 Ave
2.3 km
Edmonton Christian West School
School
Edmonton
2.9 km
Alberta Aviation Museum
Museum
11410 Kingsway Ave NW
3.0 km
Archbishop MacDonald High School
School
10810 142 St
3.2 km
NAIT
School
11762 106 St
3.7 km
Kingsway Mall
Restaurant
109 Street & Kingsway
3.7 km
St. Joseph High School
School
Edmonton
4.1 km
Brewsters Brewing Company & Restaurant - Oliver Square
Bar
11620 104 Ave NW
4.3 km
Royal Alberta Museum
Museum
12845 102 Ave NW
4.3 km
Queen Elizabeth High School
School
9425 132 Ave NW
4.5 km
Property Details
- Heating: Forced air
- Year Built: 1953
- Structure Type: House
Interior Features
- Basement: Finished, Full
- Appliances: Washer, Refrigerator, Dishwasher, Stove, Dryer, Microwave Range Hood Combo, Garage door opener
- Living Area: 116.37
- Bedrooms Total: 4
Exterior & Lot Features
- Lot Features: See remarks, Flat site, Paved lane, Lane
- Parking Features: Detached Garage
Location & Community
- Common Interest: Freehold
Additional Features
- Photos Count: 50
Fantastic location and Condition. This home has been fully upgraded and is situated on a large lot in popular Sherbrooke! Inside you will find a wide-open floor plan with a brand-new kitchen with stainless steele appliances, tile back splash, lots of countertop and cupboard space and is overlooking the big living rm, and dining rm. The main floor also has a large primary bed and a new full bath. The upstairs has 2 large bedrooms that share a walk thru closet. The basement is fully finished featuring 2 new egress windows, a large family rm, a fourth bedroom, laundry rm, storage/ utility rm and another new 3-piece bath. Just some other upgrades are paint, baseboards & trim, pot lights, flooring, H2O tank, furnace, exterior house and fence paint plus much more. There are no neighbors across the front street and sides onto the alley. The south facing back yard is huge with a double garage and R.V parking. Great home and location. (id:1945)











