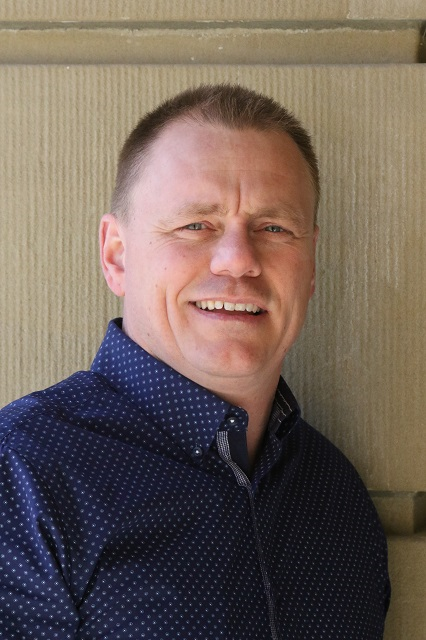5507 97 Av Nw, Edmonton
- Bedrooms: 5
- Bathrooms: 2
- Living area: 112.04 square meters
- Type: Residential
- Added: 7 days ago
- Updated: 6 days ago
- Last Checked: 4 hours ago
Step into this beautifully UPDATED 3+2 bedroom home and be wowed! The OPEN CONCEPT main floor is filled with natural light from the large bay window in the inviting living room. Your fully upgraded kitchen features new cabinets, elegant MARBLE COUNTERTOPS, and a stylish backsplash. The main floor bath also is completely updated with a NEW STAND-UP SHOWER, cabinetry, and modern fixtures. Additional recent updates that make this home a must-see: new HARDWOOD FLOORING, a new electrical panel, furnace, water heater, and AIR-CONDITIONING ensuring year-round comfort. Plus, a new washer and dryer make laundry a breeze. The entire home has been FRESHLY PAINTED for a modern, move-in-ready feel. The NEW SOFFIT AND PARGING add to the home's curb appeal, and the ROOF IS ONLY 8 YEARS OLD. The property also has established PERENNIAL BEDS surrounding the house and A LARGE VEGETABLE GARDEN PLOT; approximately 8x12! This home has it allstyle, comfort, and modern updates! (id:1945)
powered by

Property Details
- Heating: Forced air
- Stories: 1
- Year Built: 1960
- Structure Type: House
- Architectural Style: Bungalow
Interior Features
- Basement: Finished, Full
- Appliances: Refrigerator, Dishwasher, Stove, Dryer, Microwave Range Hood Combo, Two Washers
- Living Area: 112.04
- Bedrooms Total: 5
Exterior & Lot Features
- Lot Features: Lane
- Lot Size Units: square meters
- Parking Features: Parking Pad
- Lot Size Dimensions: 579.51
Location & Community
- Common Interest: Freehold
- Community Features: Public Swimming Pool
Tax & Legal Information
- Parcel Number: 9154188
Additional Features
- Security Features: Smoke Detectors
Room Dimensions
This listing content provided by REALTOR.ca has
been licensed by REALTOR®
members of The Canadian Real Estate Association
members of The Canadian Real Estate Association


















