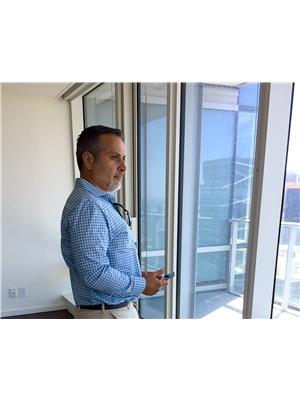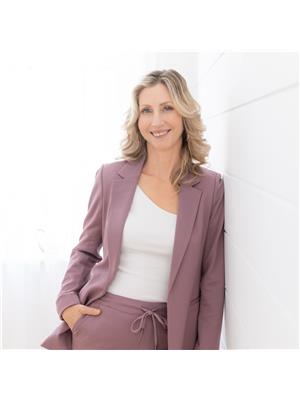317 712 Rossland Road E, Whitby
- Bedrooms: 2
- Bathrooms: 1
- Type: Apartment
- Added: 4 days ago
- Updated: 4 days ago
- Last Checked: 1 days ago
Step into modern living with this beautifully updated 910 sq. ft. condo, offering 1 bedroom, 1 bathroom, and a spacious den that is perfect for a home office or study. The open-concept layout, combined with new laminate flooring throughout, creates a bright and spacious living area perfect for both relaxing and entertaining. The kitchen is a highlight, featuring sleek stainless steel appliances, plenty of cabinetry for storage, and expansive counter space, making it ideal for everything from quick meals to gourmet cooking. The open concept design makes this unit perfect for hosting friends and family, while large windows allow ample natural light to fill the space. The generous bedroom offers a peaceful retreat with ample closet space and a walkthrough to the bathroom. This condo is located in a well-managed building that offers a full suite of amenities designed to enhance your lifestyle. Start or end your day with a swim in the indoor pool, unwind in the hot tub or sauna, or host gatherings in the party room. The building even features a convenient car wash, making everyday living a breeze. With its prime location, this condo offers easy access to nearby shopping, dining, and entertainment, as well as excellent public transit options. Whether you're a first-time homebuyer, downsizing, or looking for a modern retreat, this unit is the perfect combination of comfort, style, and convenience. Don't miss your opportunity to make this beautiful condo your new home.
powered by

Property Details
- Cooling: Central air conditioning
- Heating: Forced air, Natural gas
- Structure Type: Apartment
- Exterior Features: Concrete
- Type: Condo
- Size: 910 sq. ft.
- Bedrooms: 1
- Bathrooms: 1
- Den: Spacious den for office/study
- View: NE view overlooking Teddington Park
- Parking: 1 parking space
- Locker: 1 locker
Interior Features
- Flooring: New laminate flooring throughout
- Appliances: Washer, Refrigerator, Dishwasher, Stove, Range, Dryer, Microwave, Window Coverings
- Bedrooms Total: 2
- Layout: Open-concept
- Kitchen: Appliances: Sleek stainless steel appliances, Cabinetry: Plenty of cabinetry for storage, Counter Space: Expansive counter space
- Living Area: Bright and spacious for relaxing and entertaining
- Bedroom: Size: Generous, Closet Space: Ample closet space, Walkthrough: Walkthrough to bathroom
- Lighting: Large windows allowing ample natural light
- Additional: Potlights
Exterior & Lot Features
- Lot Features: In suite Laundry
- Parking Total: 1
- Pool Features: Indoor pool
- Parking Features: Underground
- Building Features: Storage - Locker, Exercise Centre, Party Room
- Building Type: Well-managed building
- Amenities: Indoor pool, hot tub, sauna, party room
Location & Community
- Directions: Rossland/Garden
- Common Interest: Condo/Strata
- Street Dir Suffix: East
- Community Features: Pet Restrictions
- Access: Easy access to nearby shopping, dining, and entertainment
- Public Transit: Excellent public transit options
Property Management & Association
- Association Fee: 725.09
- Association Name: Newton-Trelawney Management Services Inc.
- Association Fee Includes: Heat, Electricity, Water
- Management: Well-managed building
- Maintenance Fees: Heat, Hydro, and Water included
Business & Leasing Information
- Target Audience: First-time homebuyers, downsizers, or those looking for a modern retreat
Tax & Legal Information
- Tax Annual Amount: 3397.09
Additional Features
- Model: Marque Model
- Updates: Updated in 2019 with new paint, laminate flooring, kitchen appliances/counters, and washer/dryer
Room Dimensions

This listing content provided by REALTOR.ca has
been licensed by REALTOR®
members of The Canadian Real Estate Association
members of The Canadian Real Estate Association

















