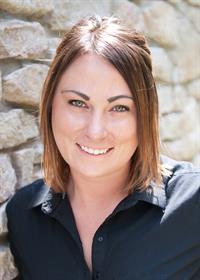227 325 Keevil Crescent, Saskatoon
- Bedrooms: 2
- Bathrooms: 2
- Living area: 1230 square feet
- Type: Apartment
- Added: 1 day ago
- Updated: 1 days ago
- Last Checked: 3 hours ago
Welcome to 227-325 Keevil Cres located in Erindale. This 1230 sq ft north east facing unit features an oak kitchen with peninsula with raised eating bar, tile backsplash, fridge, stove, dishwasher, garburator and pantry, dining nook, living room with hardwood floor, gas fireplace and garden door to covered NE 11'6x10 balcony with glass and aluminum rails and a natural gas bbq hookup. Primary bedroom with ceiling fan, double mirrored closet and a 3 piece en-suite with jetted tub (with handheld wand). 2nd bedroom with mirrored closet and access to 3 piece main bath with steam shower. Unit also includes in suite storage and laundry with upper cabinets, 1 underground parking space (227), central air, central vac and window treatments. Complex features- craft room, media room, indoor pool, exercise room, guest suite, workshop and many more amenities. (id:1945)
powered by

Property Details
- Cooling: Central air conditioning
- Heating: Baseboard heaters, Hot Water
- Year Built: 2001
- Structure Type: Apartment
- Architectural Style: Low rise
Interior Features
- Appliances: Washer, Refrigerator, Dishwasher, Stove, Dryer, Microwave, Hood Fan, Window Coverings, Garage door opener remote(s)
- Living Area: 1230
- Bedrooms Total: 2
Exterior & Lot Features
- Lot Features: Elevator, Wheelchair access, Balcony
- Pool Features: Indoor pool
- Parking Features: Underground, Other, Parking Space(s)
- Building Features: Exercise Centre, Recreation Centre, Guest Suite, Swimming, Clubhouse
Location & Community
- Common Interest: Condo/Strata
- Community Features: Pets not Allowed
Property Management & Association
- Association Fee: 658
Tax & Legal Information
- Tax Year: 2024
- Tax Annual Amount: 2662
Room Dimensions
This listing content provided by REALTOR.ca has
been licensed by REALTOR®
members of The Canadian Real Estate Association
members of The Canadian Real Estate Association


















