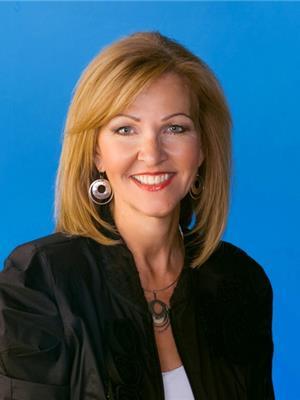4402 10360 102 St Nw, Edmonton
- Bedrooms: 2
- Bathrooms: 3
- Living area: 143.9 square meters
- Type: Apartment
- Added: 60 days ago
- Updated: 11 hours ago
- Last Checked: 3 hours ago
EXCLUSIVE 44TH FLOOR SUITE BOASTING PREMIUM DESIGNER FINISHES....SPECTACULAR PANORAMIC VIEWS....ARCHITECTURAL PERFECTION....HERRINGBONE LAID HARDWOOD FLOORS....WHEN NOTHING BUT THE BEST WILL DO...~!WELCOME HOME!~ First steps into your new LIFESTYLE; perfect foyer leads towards the HEART of the condo. Spectacular kitchen, high end appliances w/ built in wine fridge, and a warm modern flavour. CURTAIN WALL GLASS is everywhere * custom powered window treatments lets you decide on the birds eye city view or opulence exuding inside the unit! The living space falls nothing short of spectacular. The north wing has a dining room w/ views for days. Den/flex room on east side separates the primary bedroom; and yes it has a large walk through closet and proper spa/ensuite. What could be a third bedroom is on the west side of the unit( also well appointed!) all perched on top of the ice district, JW MARRIOT, comes w/ concierge, access to pool & ARCHETYPE gym, dinning, shopping & more. Second parking stall optional* (id:1945)
powered by

Property DetailsKey information about 4402 10360 102 St Nw
Interior FeaturesDiscover the interior design and amenities
Exterior & Lot FeaturesLearn about the exterior and lot specifics of 4402 10360 102 St Nw
Location & CommunityUnderstand the neighborhood and community
Property Management & AssociationFind out management and association details
Tax & Legal InformationGet tax and legal details applicable to 4402 10360 102 St Nw
Room Dimensions

This listing content provided by REALTOR.ca
has
been licensed by REALTOR®
members of The Canadian Real Estate Association
members of The Canadian Real Estate Association
Nearby Listings Stat
Active listings
52
Min Price
$185,000
Max Price
$2,690,000
Avg Price
$726,994
Days on Market
70 days
Sold listings
11
Min Sold Price
$314,900
Max Sold Price
$3,100,000
Avg Sold Price
$652,581
Days until Sold
69 days
















