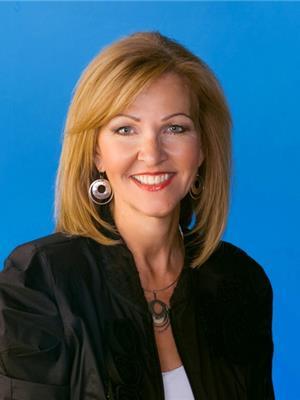401 10035 Saskatchewan Dr Nw, Edmonton
- Bedrooms: 2
- Bathrooms: 3
- Living area: 138.3 square meters
- Type: Apartment
- Added: 35 days ago
- Updated: 4 hours ago
- Last Checked: 11 minutes ago
SPECTACULAR RIVER VALLEY & DOWNTOWN VIEWS from this 1489 sq.ft. 2 bedroom, 2.5 bathroom BEAUTIFULLY RENOVATED condo in ONE RIVER PARK, one of Edmonton's most luxurious & prestigious buildings. This gorgeous condo with HIGH END FINISHINGS features a PRIVATE ELEVATOR opening into your own entrance to the beautifully designed open concept with 9' ceilings & floor to ceiling windows with north, west & south exposures with lots of natural light in every room! Chef's dream kitchen with modern cabinetry, quartz counters, island, pantry, BI oven, BI microwave, induction Bosch cooktop, Miele dishwasher, RO system, KitchenAid fridge, LED under & above cabinet lighting. Step onto your balcony with spectacular views with a heater overhead & gas BBQ outlet. Each bedroom has gorgeous spa-like ensuite bathrooms with a swirltub & walk-in shower in one & a large walk-in shower in the other. 2 UNDERGROUND PARKING 73, 104 & storage locker 144. On-Site CONCIERGE, exercise room, guest suite & visitor parking. A GORGEOUS HOME! (id:1945)
powered by

Property DetailsKey information about 401 10035 Saskatchewan Dr Nw
Interior FeaturesDiscover the interior design and amenities
Exterior & Lot FeaturesLearn about the exterior and lot specifics of 401 10035 Saskatchewan Dr Nw
Location & CommunityUnderstand the neighborhood and community
Property Management & AssociationFind out management and association details
Tax & Legal InformationGet tax and legal details applicable to 401 10035 Saskatchewan Dr Nw
Room Dimensions

This listing content provided by REALTOR.ca
has
been licensed by REALTOR®
members of The Canadian Real Estate Association
members of The Canadian Real Estate Association
Nearby Listings Stat
Active listings
58
Min Price
$299,900
Max Price
$2,690,000
Avg Price
$788,048
Days on Market
70 days
Sold listings
12
Min Sold Price
$419,000
Max Sold Price
$3,100,000
Avg Sold Price
$776,358
Days until Sold
83 days
















